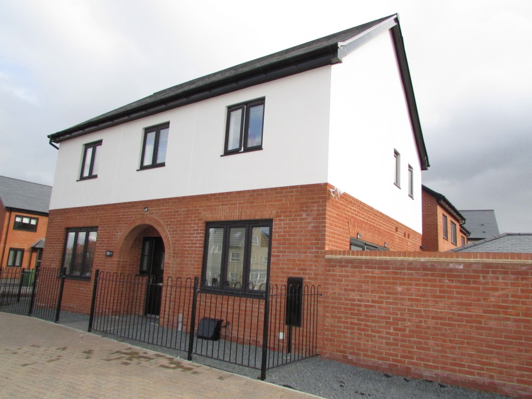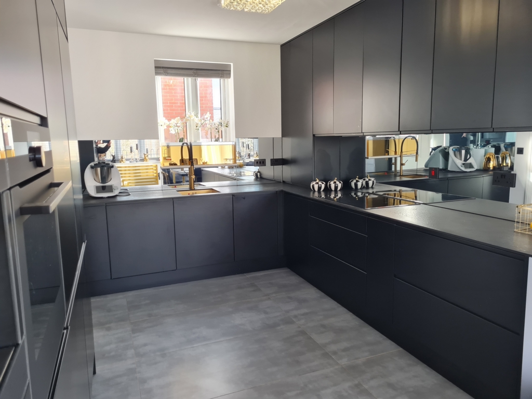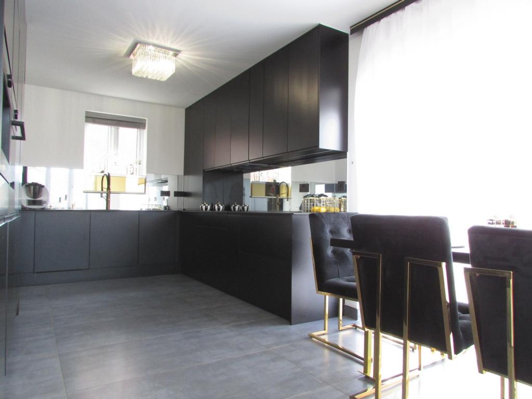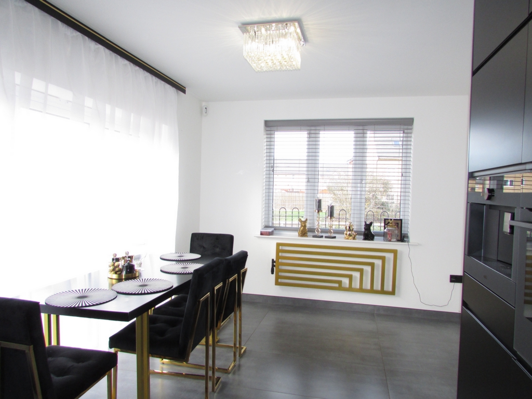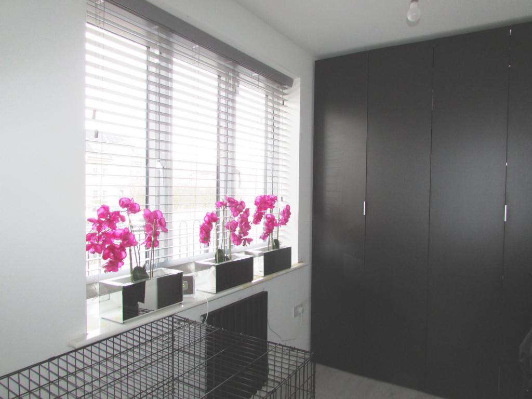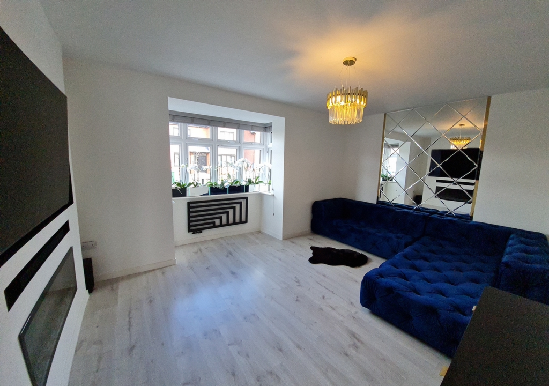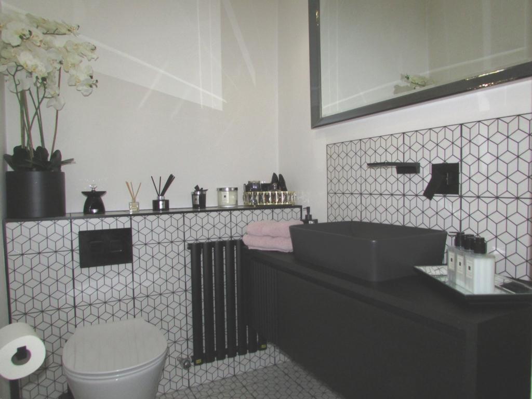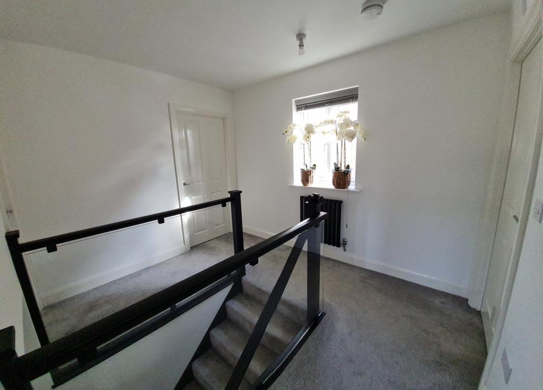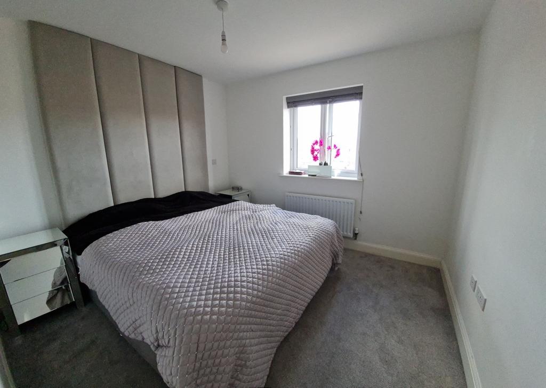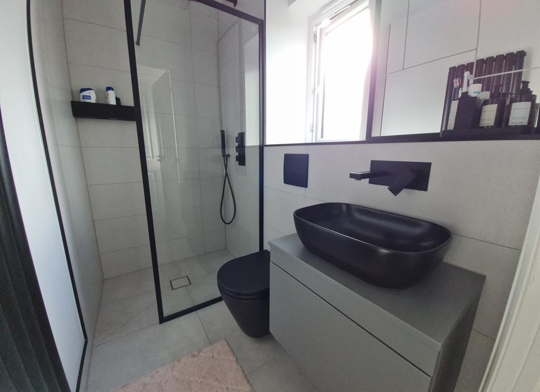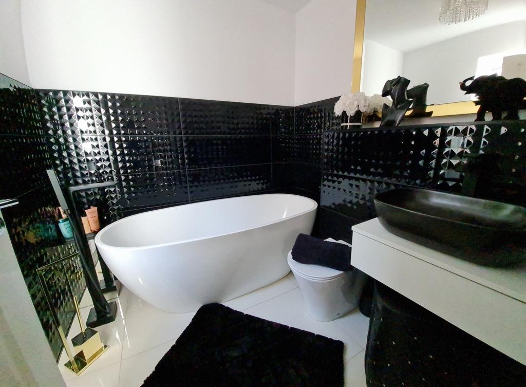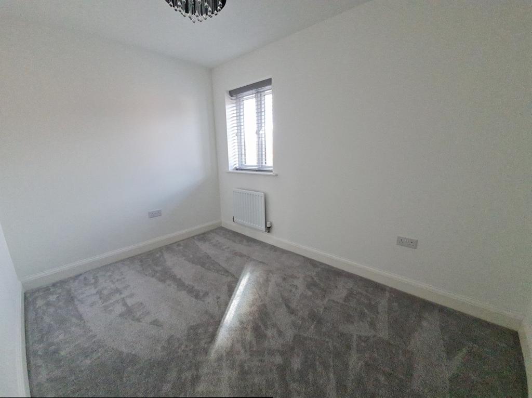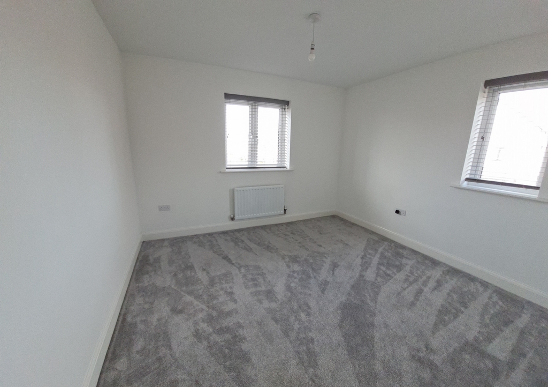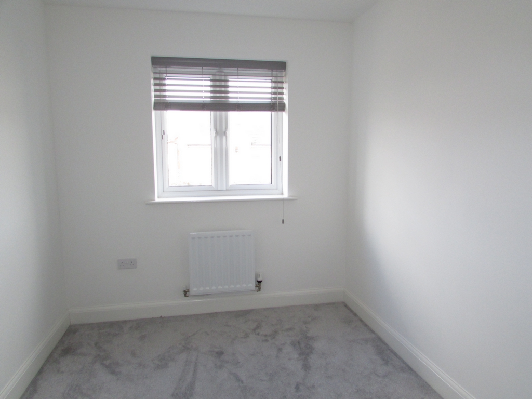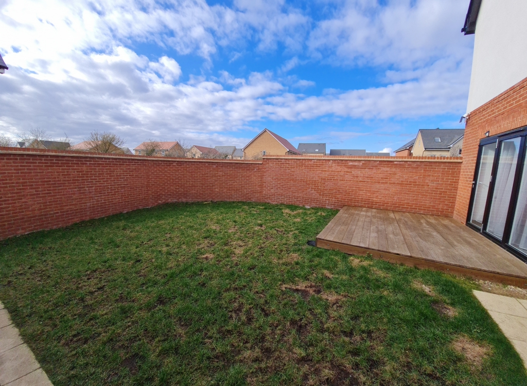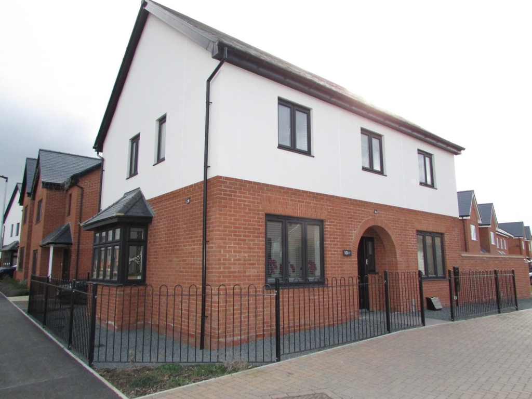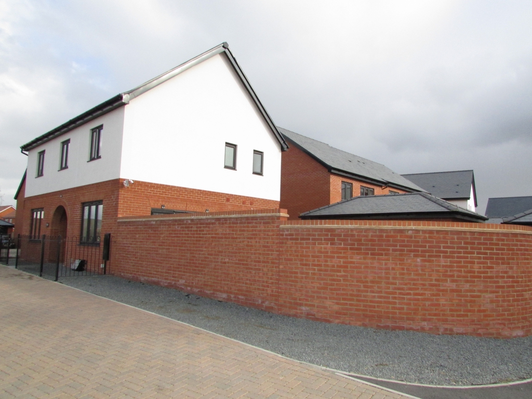Property Search
4 Bedroom Detached Sold in Hampton Water - £415,000
The Stamp Duty for this property would be £0 (Show break down)
Total SDLT due
Below is a breakdown of how the total amount of SDLT was calculated.
Up to £250k (Percentage rate 0%)
£ 0
Above £250k and up to £925k (Percentage rate 5%)
£ 0
Above £925k and up to £1.5m (Percentage rate 10%)
£ 0
Above £1.5m (Percentage rate 12%)
£ 0
Up to £425k (Percentage rate 0%)
£ 0
Above £425k and up to £625k (Percentage rate 0%)
£ 0
Modern built by Bovis in the chestnut design, this detached family home situated in sought after location in Hampton Water, some of the fixtures and fitting have been upgraded the property. Fitted kitchen and bathroom to a very high standards, utility room, four bedrooms, En-Suite shower to master, family bathroom with Mode Tate double ended round bath. Enclosed rear garden, ample garden to the front. Single garage and tandem length driveway. Virtual tour can be viewied on our website www.homesabout.co.uk
| Entrance hall | Smooth ceiling. Smoke detector. Wall mounted radiator. Tiled flooring.
| |||
| Cloakroom | Two-piece suite consist of boxed chain WC and vanity unit. Wall mounted radiator. Tiled splashbacks. Extractor fan.
| |||
| Lounge | 16'2" x 11'1" (4.93m x 3.38m) Bay window to side. Laminate flooring. Television point (ideal for wall mounted) Space for fireplace. | |||
| Study | 11'1" x 6'0" (3.38m x 1.83m) Smooth ceiling. Laminate flooring. Window to side. Built-in bookcase. Wall mounted radiator. | |||
| Kitchen diner | 22'5" x 11'8" (6.83m x 3.56m) Wall and base units in grey units, integral fridge and separate freezer, built-in coffee maker. Deep drainer in butler style with mixer tap over. Halogen hob. extractor fan over. Double oven. Door to: | |||
| Utility | Space for washing machine, vent for tumble dryer, sink with mixer tap over. Door to side.
| |||
| Landing | Smooth ceiling. Access to loft space. Built-in cupboard.
| |||
| Master bedroom | 10'6" x 9'6" (3.20m x 2.90m) Smooth ceiling. Window to front. Single radiator. Television point. Built-in wardrobe. | |||
| Shower En-suite | Fitted three-piece suite consist of double shower cubicle, wash hand basin and closed coupled WC. Tiled walls. Window to side.
| |||
| Bedroom two | 11'2" x 11'1" (3.40m x 3.38m) Smooth ceiling. Window to side. Single radiator. | |||
| Bedroom three | 11'2" x 7'6" (3.40m x 2.29m) Smooth ceiling. Window to side. Single radiator. 11 | |||
| Bedroom four | 10'6" x 7'7" (3.20m x 2.31m) Smooth ceiling. Window to front. Single radiator. | |||
| Bathroom | Fitted three-piece suite consist of Mode Tate double ended round bath with shower over, boxed chain WC. Tiled flooring. halfway tiled walls. Window to rear. Heated towel rail.
| |||
| Outside | | |||
| Rear garden | Enclosed by fence, mainly laid to lawn. Raised decking. Side planters.
| |||
| Front garden | Mainly gravelled, iron railing to front and side.
| |||
| Driveway and garage | |
IMPORTANT NOTICE
Descriptions of the property are subjective and are used in good faith as an opinion and NOT as a statement of fact. Please make further specific enquires to ensure that our descriptions are likely to match any expectations you may have of the property. We have not tested any services, systems or appliances at this property. We strongly recommend that all the information we provide be verified by you on inspection, and by your Surveyor and Conveyancer.

