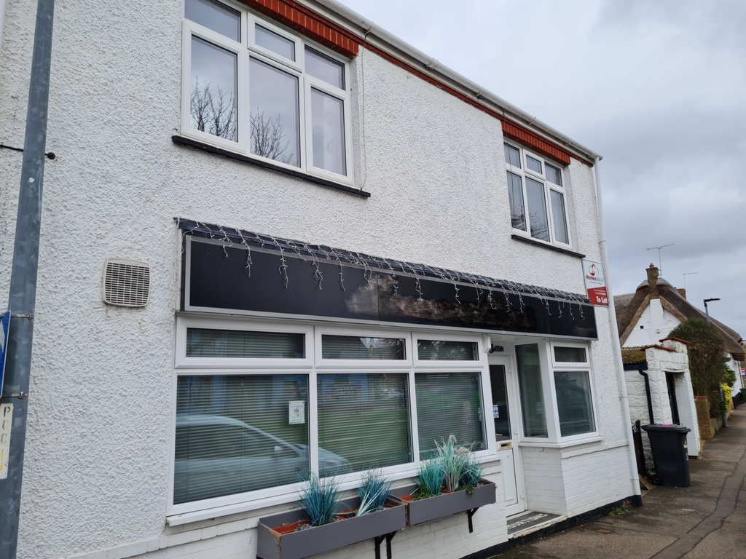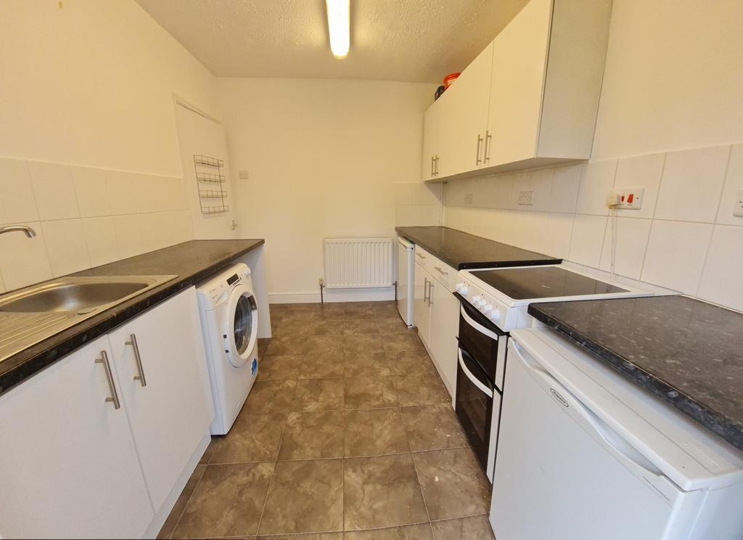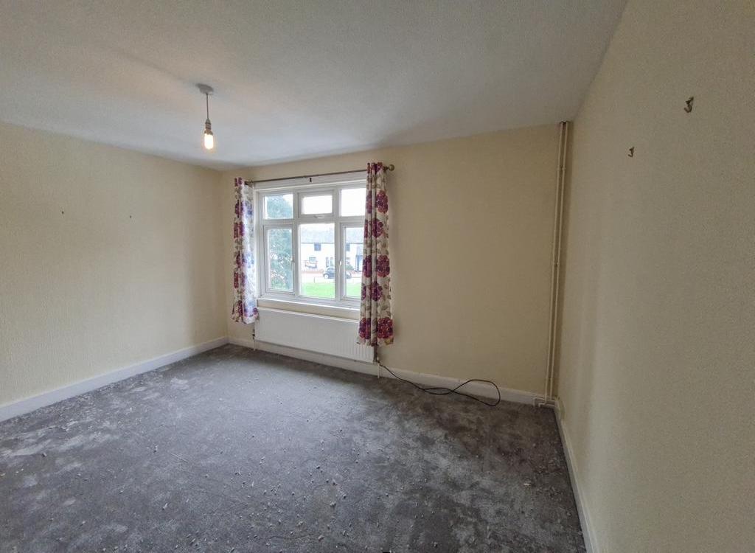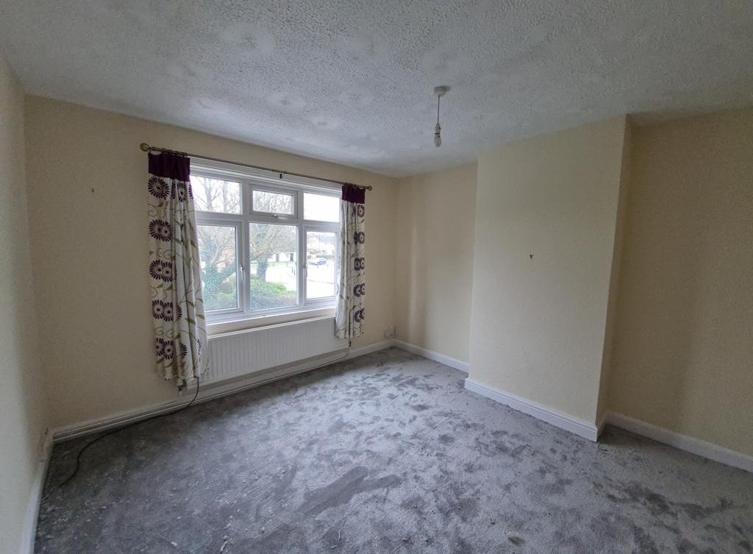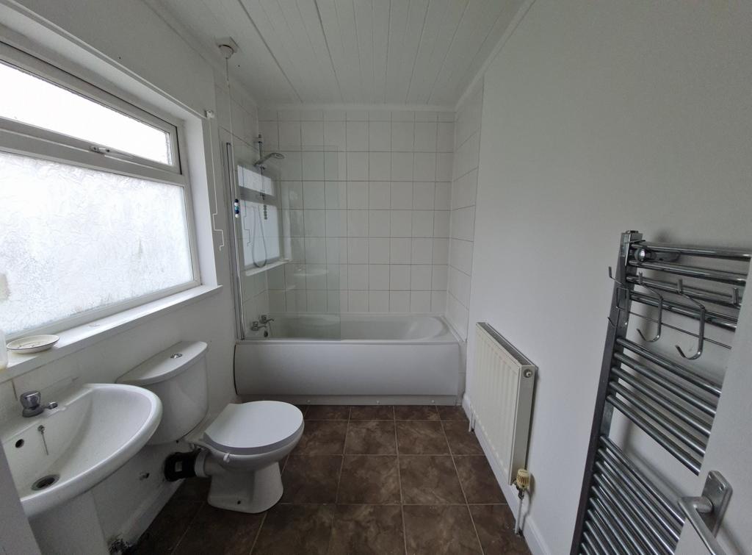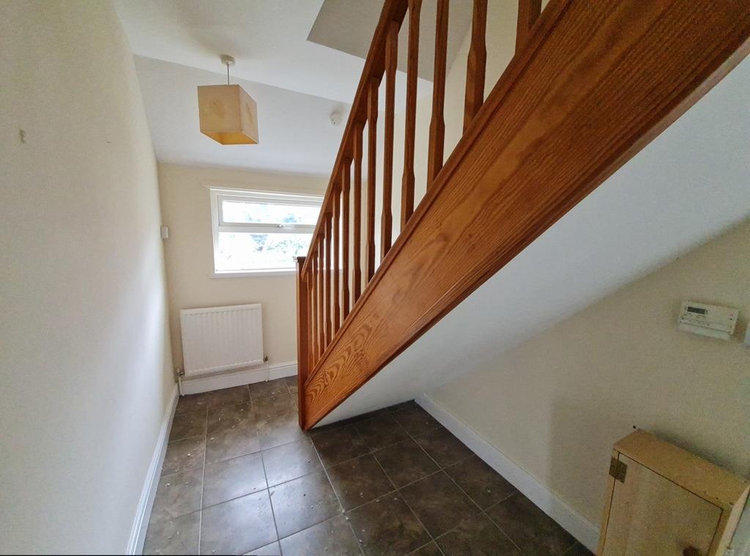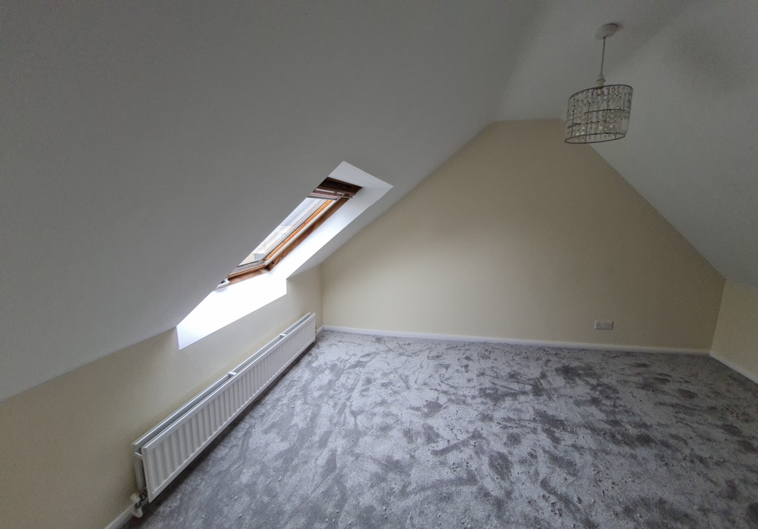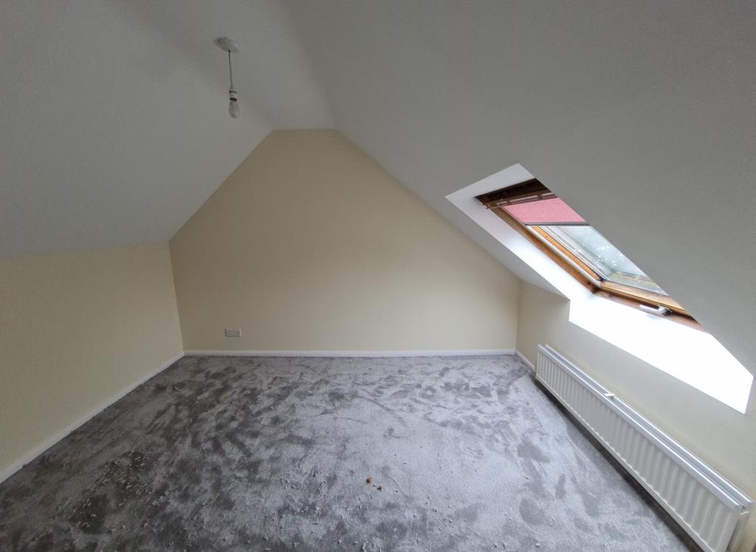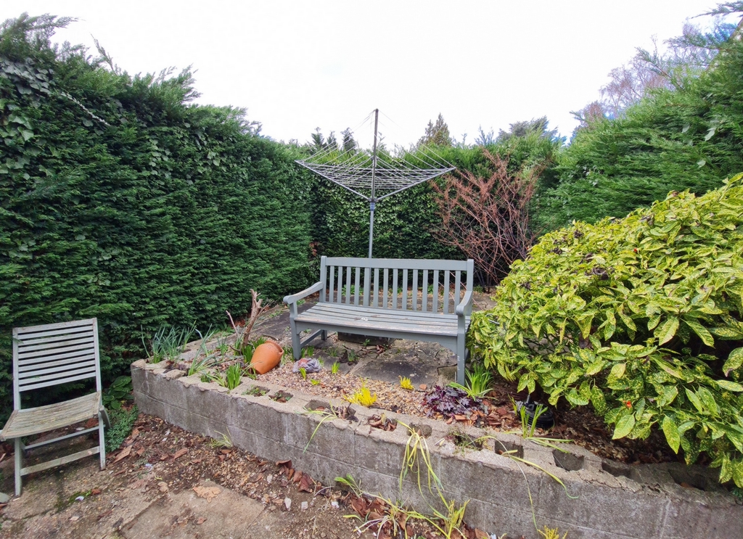Property Search
This two-bedrooms apartment is located in a prime location of Werrington Village, consist of two floors, lounge and separate dining room, kitchen with appliances, fridge, freezer and washing machine, new electric cooker and bathroom to the lower floor, two bedrooms to the upper floor. The apartment benefits from gas heating and double glazing. Shared garden, on street parking. For further details, please inquire within. Virtual DVD is available on our website www.homesabout.co.uk
| Iron staircase to the apartment | Access is from the side of the building leading to the apartment via external iron staircase.
| |||
| Kitchen | 10'6" x 8'1" (3.20m x 2.46m) Wall and base units, complementary work surface, electric cooker, fridge, separate freezer and washing machine (please note that the appliances listed will not part of the maintenance agreement, the landlord will not be responsible for the repair or maintenance. Tiled flooring. | |||
| Inner hallway | Tiled flooring. UPVC double glazed window to rear. Stairs to the upper floor leading to the two bedrooms. Wall mounted thermostat. Single radiator. Doors to:
| |||
| Lounge | 13'5" x 10'4" (4.09m x 3.15m) Double radiator. Upvc double glazed window to front overlooking the green. Television point. | |||
| Dining room | 12'5" x 11'5" (3.78m x 3.48m) Double radiator. Upvc double glazed window to front overlooking the green. | |||
| Bathroom | Fitted three-piece suite consist of panelled bath, wall mounted electric shower over and glass shower screen. Heated towel rail. Tiled flooring. Airing cupboard housing the hot tank cylinder. Obscure Upvc double glazed window to rear.
| |||
| Stairs to landing leading to the two bedrooms | | |||
| Bedroom one | 12'7" x 9'7" (3.84m x 2.92m) Textured ceiling. Velux window to front. Double radiator. | |||
| Bedroom two | Textured ceiling. Velux window to front. Double radiator.
| |||
| Outside | | |||
| Rear garden | The rear garden is shared with the dwelling below.
| |||
| Parking. | On road parking. |
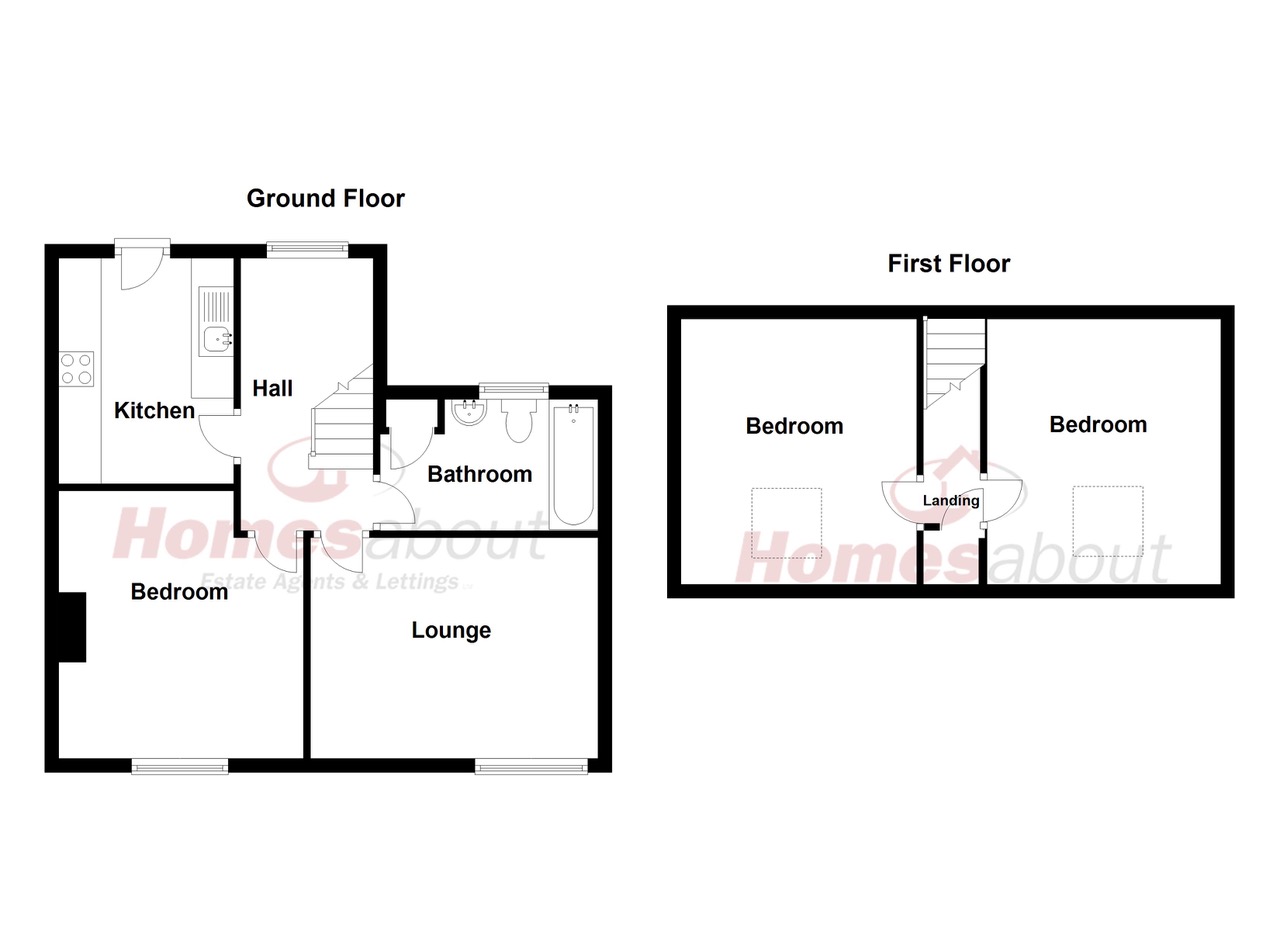
IMPORTANT NOTICE
Descriptions of the property are subjective and are used in good faith as an opinion and NOT as a statement of fact. Please make further specific enquires to ensure that our descriptions are likely to match any expectations you may have of the property. We have not tested any services, systems or appliances at this property.

