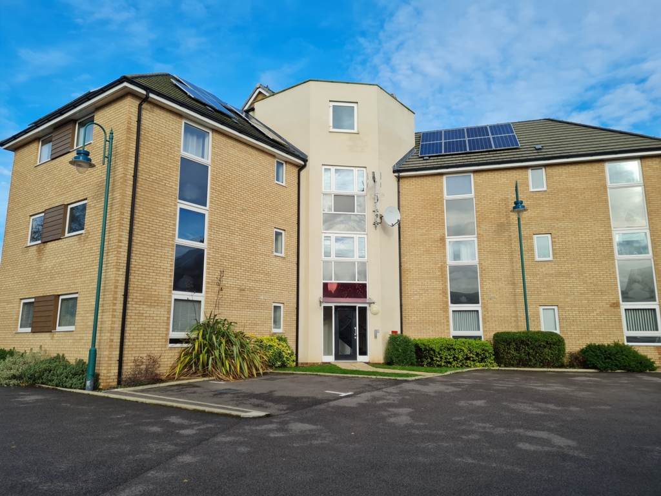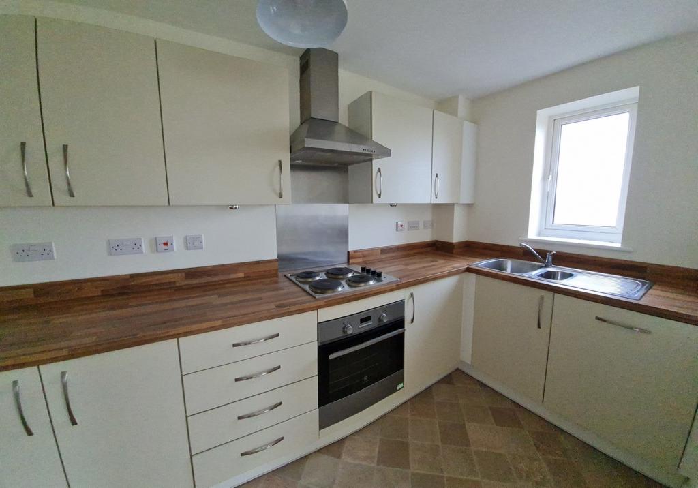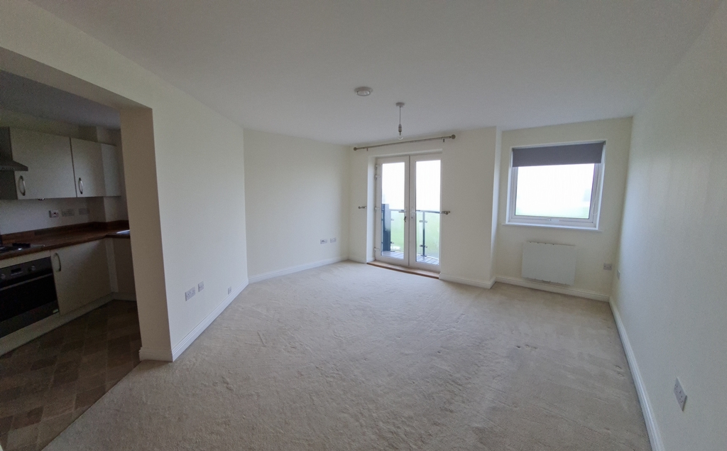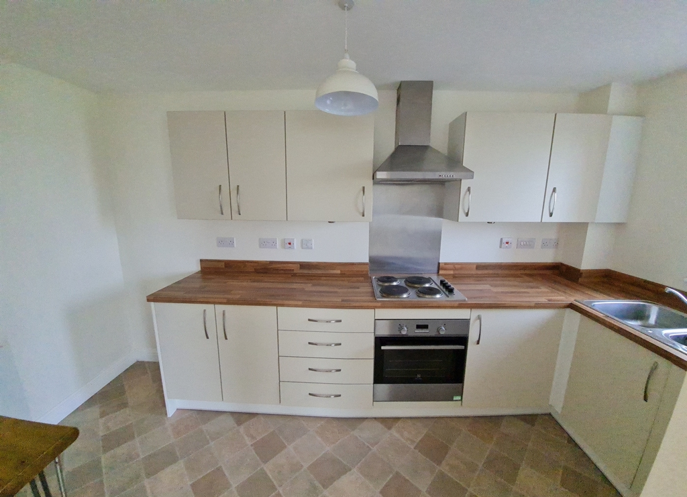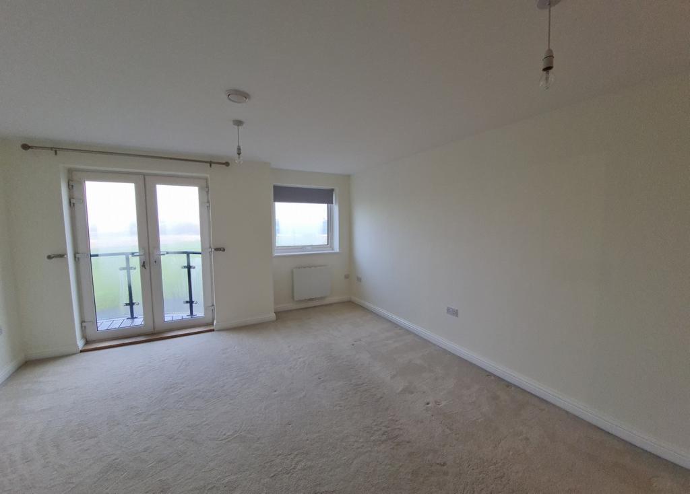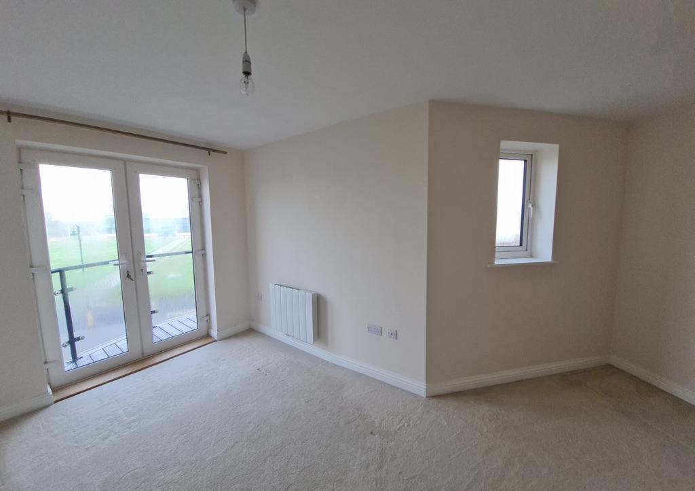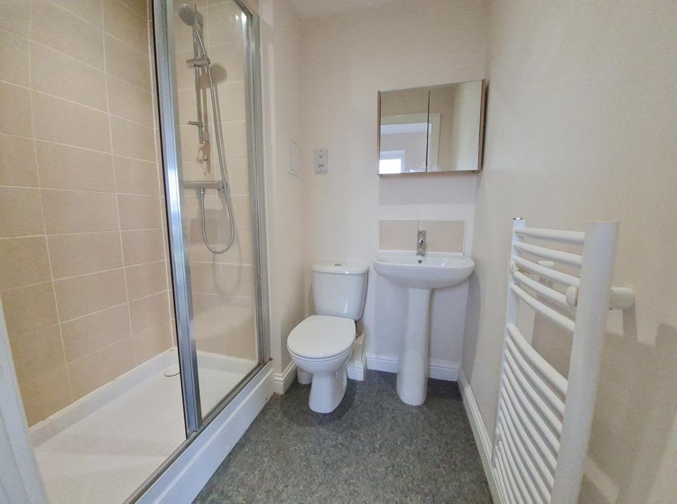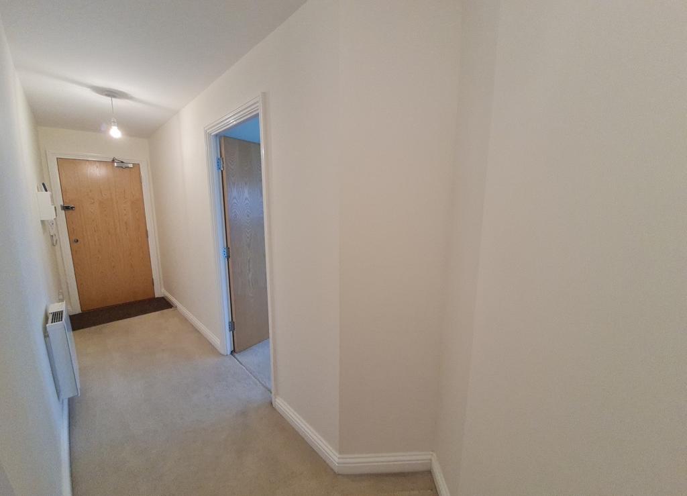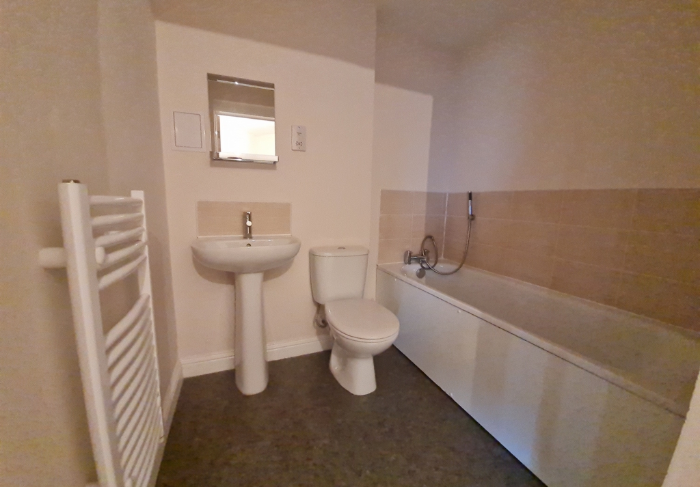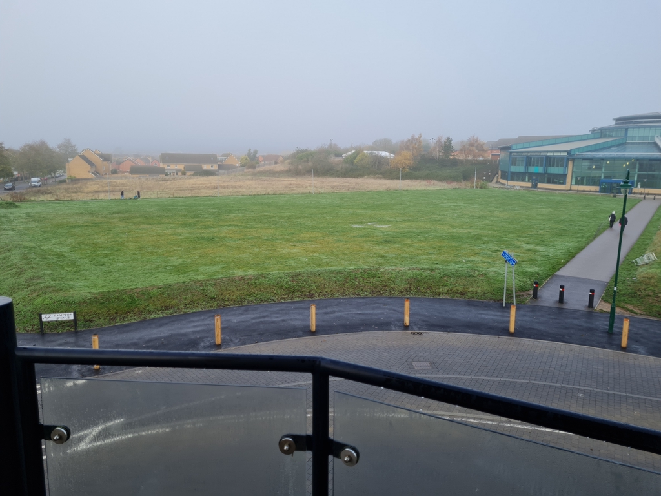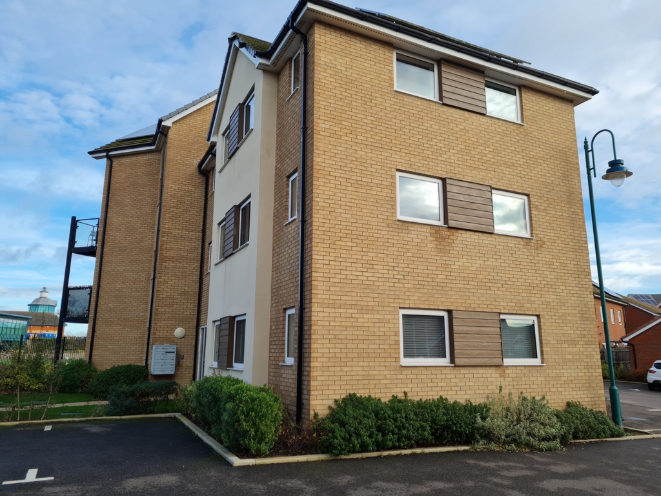Property Search
Modern second floor apartment
Two bedrooms En-Suite to master
Main bathroom
Upvc double glazing & electric heating
Lounge/diner & fitted kitchen breakfast
Two balconies ( lounge and master bedroom )
Allocated parking
Second floor modern apartment situated in prime corner of Hampton Vale, consist of communal entrance to block, main hallway to lounge/diner with Balcony overlooking green area, fitted kitchen with integrated dishwasher and washer/dryer, two bedrooms, master bedroom to shower En-Suite and balcony overlooking green area, family bathroom. Allocated parking space. Easy access to amenities. Virtual Tour DVD can be viewed on www.homesabout.co.uk
| Entrance to block | Via intercom. | |||
| Hallway | Smooth ceiling. Smoke detector. Double radiator.
| |||
| Lounge/diner | 15'7" x 13'7" (4.75m x 4.14m) French double door to balcony. Television point. Single radiator. Box arch to: | |||
| Kitchen | 13'2" x 6'2" (4.01m x 1.88m) Fitted a range of wall and base units, complementary work surface over. One and a quarter drainer with mixer tap over. Integral dishwasher and washer/dryer. Double radiator. Space for standalone fridge/freezer. Window to front. | |||
| Master bedroom | 11'1" x 8'8" (3.38m x 2.64m) Smooth ceiling. Double radiator. Door to: | |||
| Shower En-Suite | Fitted three piece suite consist of shower cubicle, wash hand basin and closed coupled WC. Extractor fan to ceiling. Heated towel rail. | |||
| Bedroom two | 12'1" x 6'5" (3.68m x 1.96m) | |||
| Main bathroom | Fitted three piece suite consist of shower cubicle, wash hand basin and closed coupled WC. Extractor fan to ceiling. Heated towel rail. | |||
| Balcony | | |||
| Allocated parking space | |
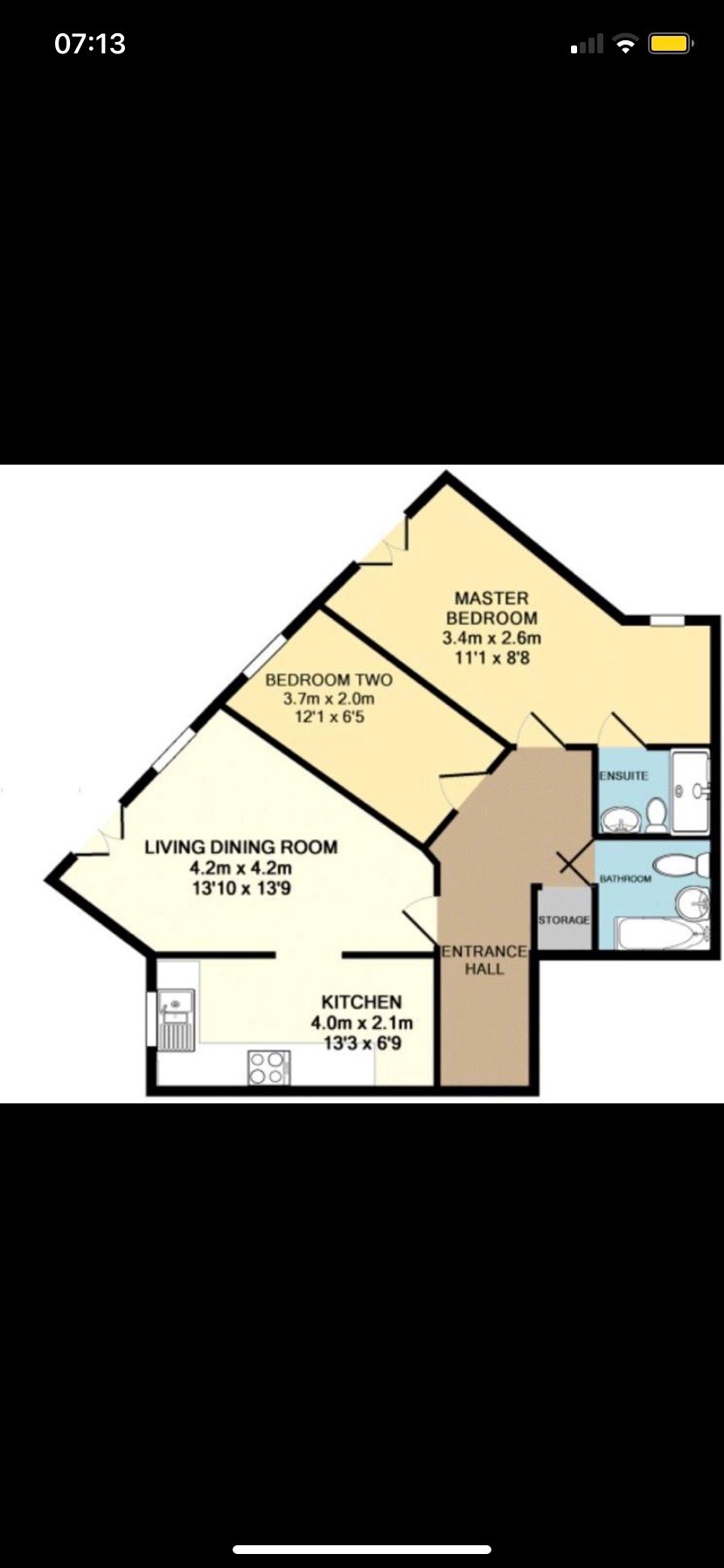
IMPORTANT NOTICE
Descriptions of the property are subjective and are used in good faith as an opinion and NOT as a statement of fact. Please make further specific enquires to ensure that our descriptions are likely to match any expectations you may have of the property. We have not tested any services, systems or appliances at this property.

