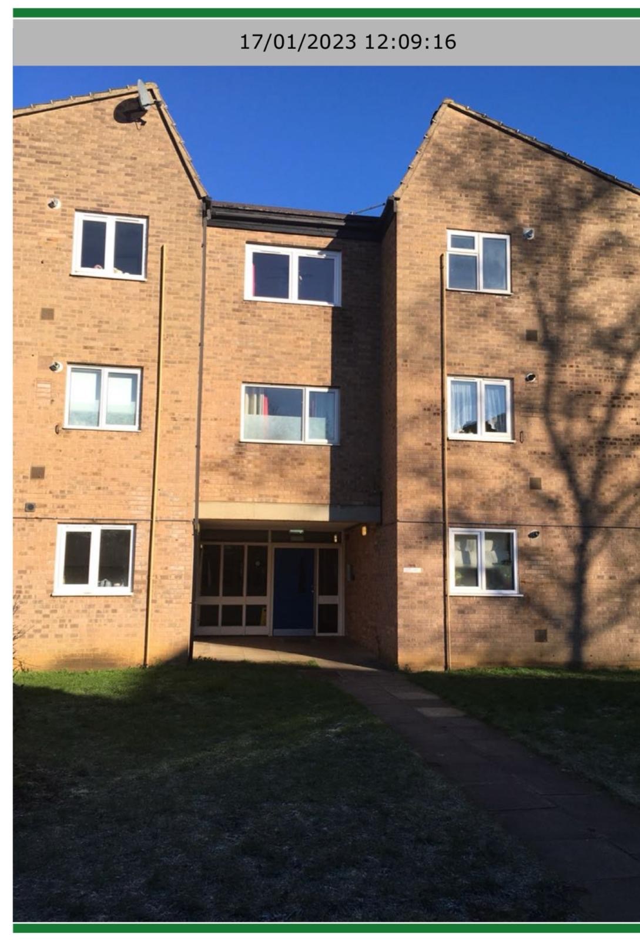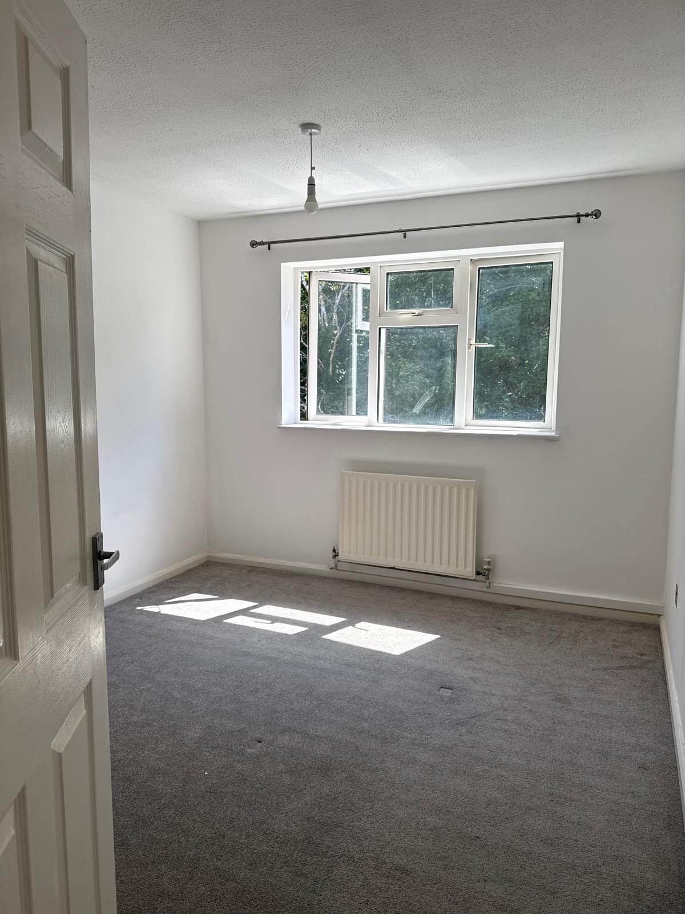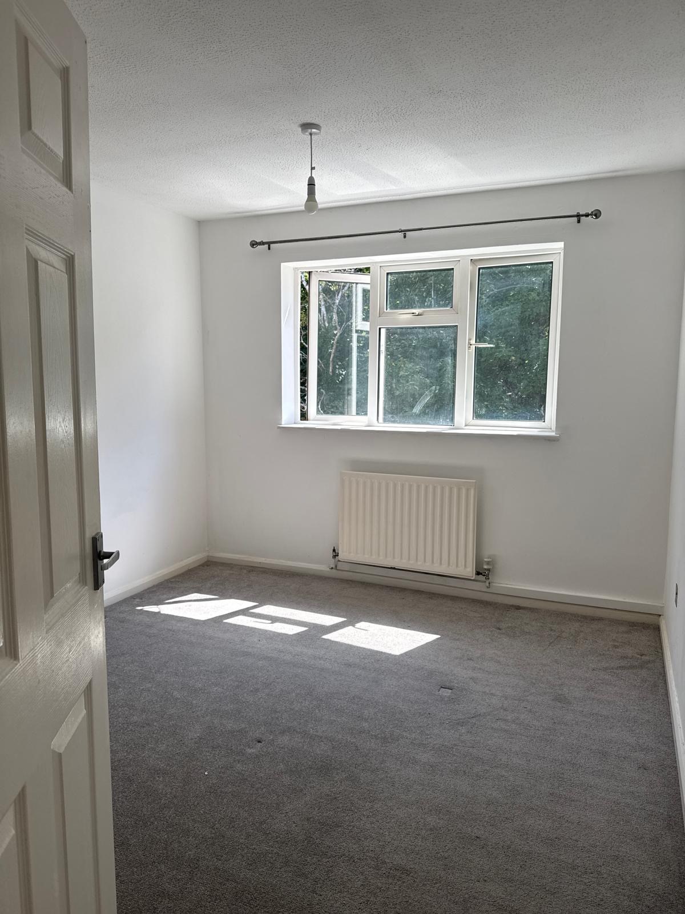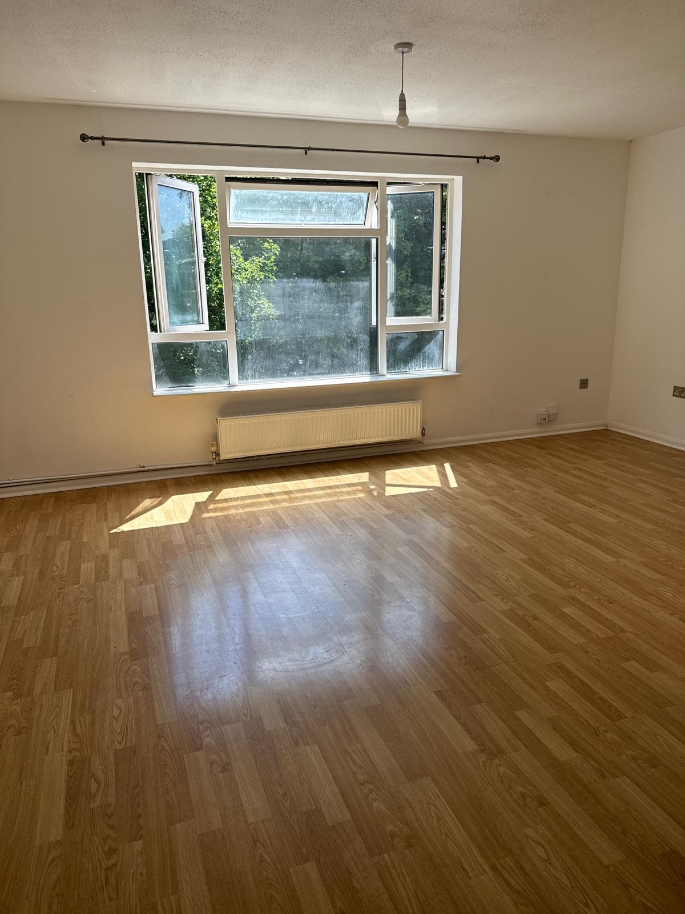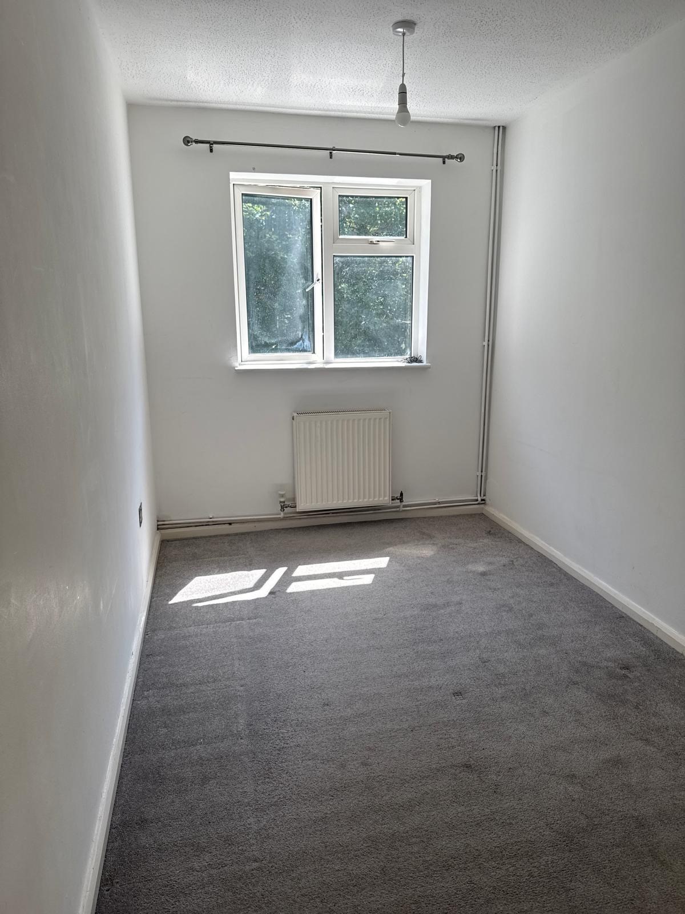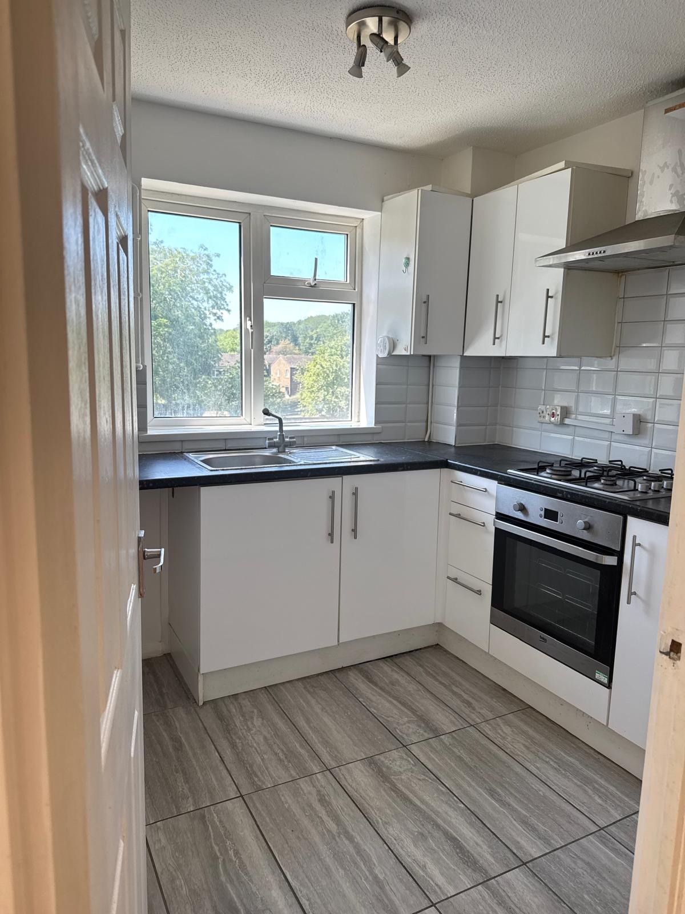Property Search
2 Bedroom Apartment For Sale in Bretton - £115,000
The Stamp Duty for this property would be £0 (Show break down)
Total SDLT due
Below is a breakdown of how the total amount of SDLT was calculated.
Up to £125k (Percentage rate 0%)
£ 0
Above £125k up to £250k (Percentage rate 2%)
£ 0
Above £250k and up to £925k (Percentage rate 5%)
£ 0
Above £925k and up to £1.5m (Percentage rate 10%)
£ 0
Above £1.5m (Percentage rate 12%)
£ 0
Up to £300k (Percentage rate 0%)
£ 0
Above £300k and up to £500k (Percentage rate 0%)
£ 0
Top floor two-bedroom apartment situated in secluded area of South Bretton, consists of communal entrance with key fob access, entrance hall, ample storage, fitted kitchen and bathroom, two bedrooms and lounge diner. The apartment benefits from gas heating and UPVC double glazing. There is a communal garden, ample parking and a single garage.
1. MONEY LAUNDERING REGULATIONS - Intending purchasers will be asked to produce identification documentation at a later stage and we would ask for your co-operation in order that there will be no delay in agreeing the sale.
2: These particulars do not constitute part or all of an offer or contract.
3: The measurements indicated are supplied for guidance only and as such must be considered incorrect.
4: Potential buyers are advised to recheck the measurements before committing to any expense.
5: Homesabout has not tested any apparatus, equipment, fixtures, fittings or services and it is the buyers interests to check the working condition of any appliances.
6: Homesabout has not sought to verify the legal title of the property and the buyers must obtain verification from their solicitor.
| | | |||
| Building Block | Front of apartment block | |||
| Bedroom | 11'6" x 7'2" (3.51m x 2.18m) | |||
| Lounge | 19'1" x 17'5" (5.82m x 5.31m) | |||
| Bedroom | 5'6" x 6'7" (1.68m x 2.01m) | |||
| Kitchen | 18'5" x 7'8" (5.61m x 2.34m) |
IMPORTANT NOTICE
Descriptions of the property are subjective and are used in good faith as an opinion and NOT as a statement of fact. Please make further specific enquires to ensure that our descriptions are likely to match any expectations you may have of the property. We have not tested any services, systems or appliances at this property. We strongly recommend that all the information we provide be verified by you on inspection, and by your Surveyor and Conveyancer.

