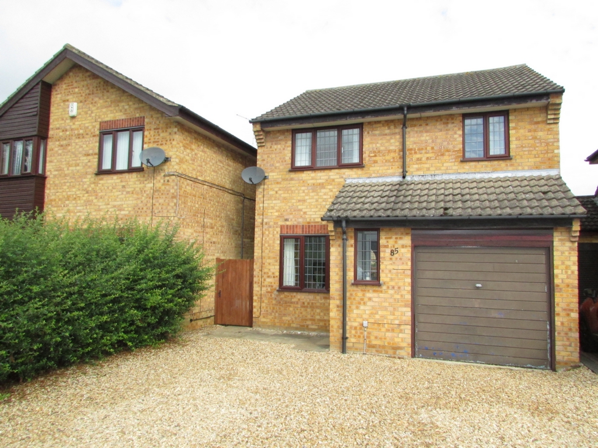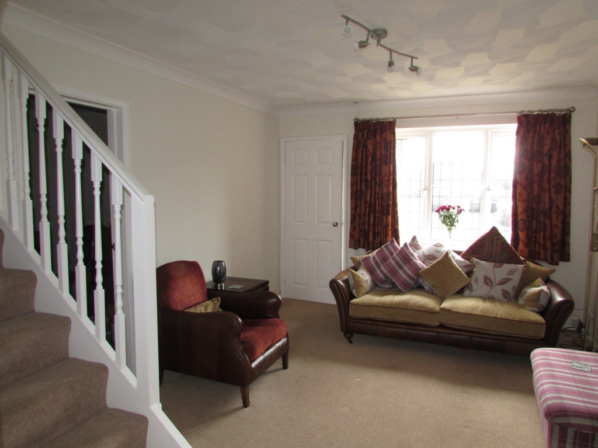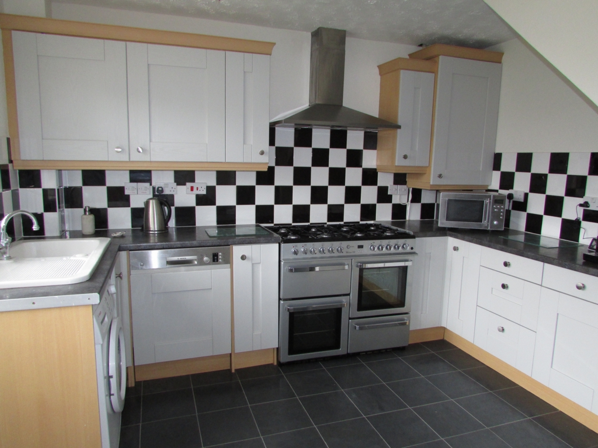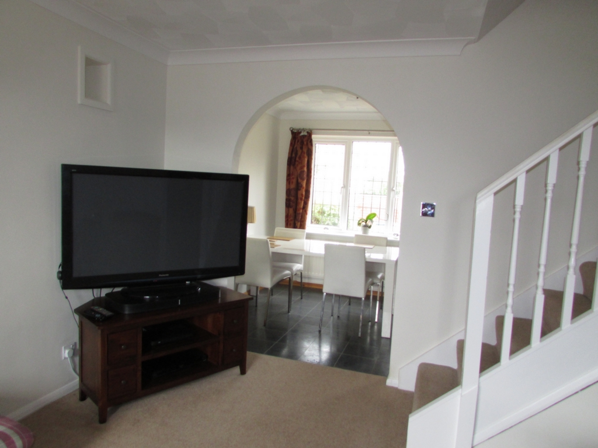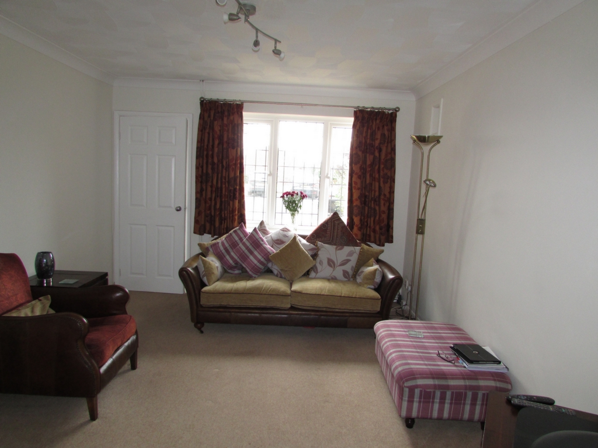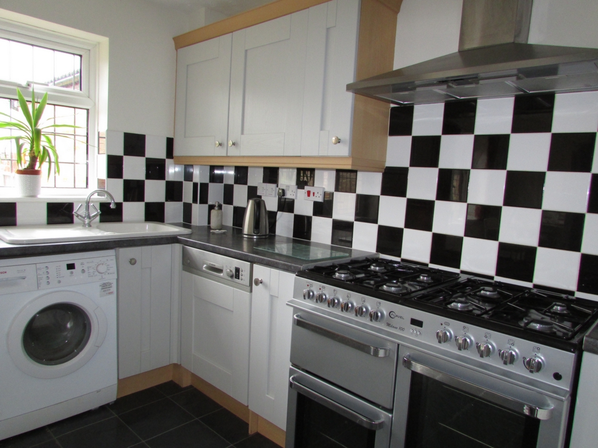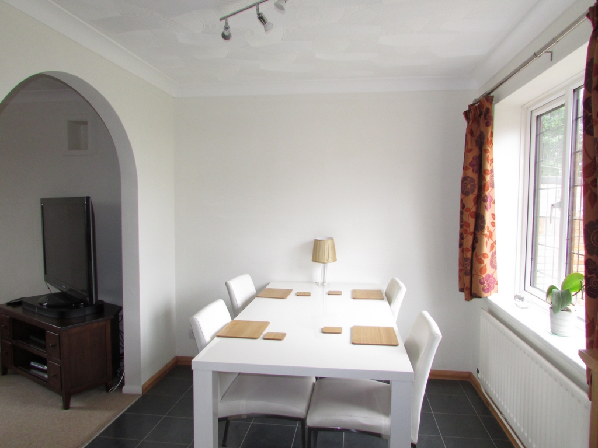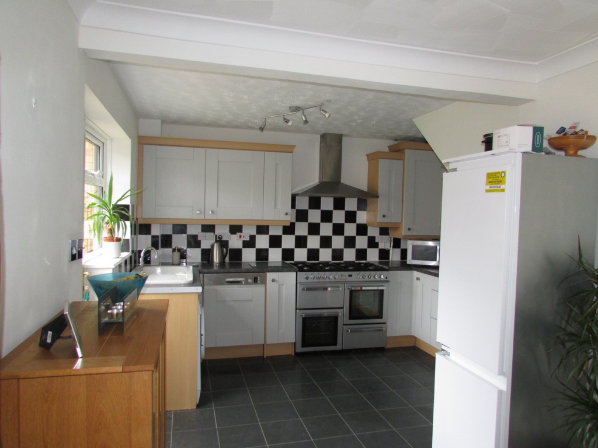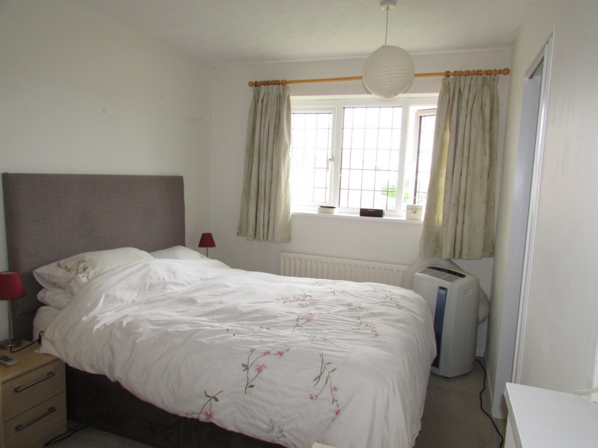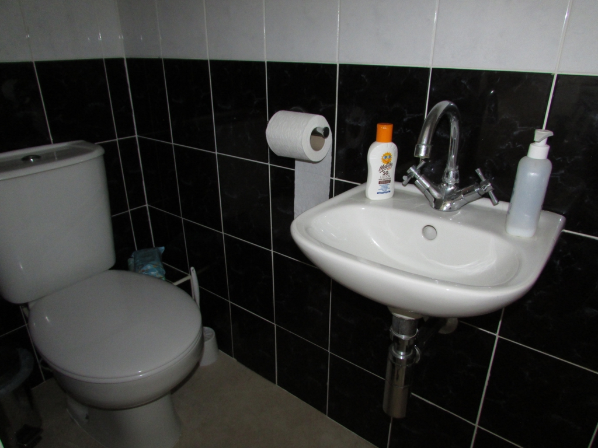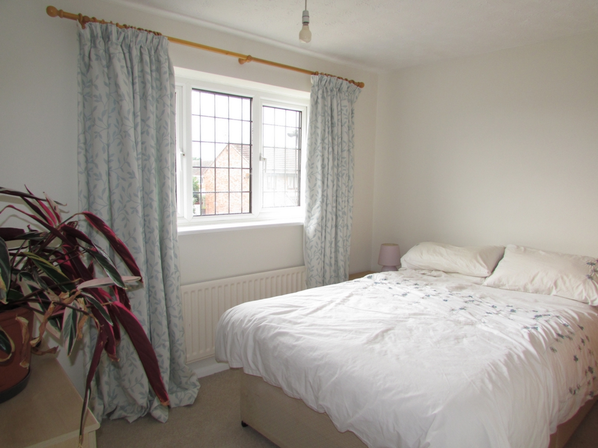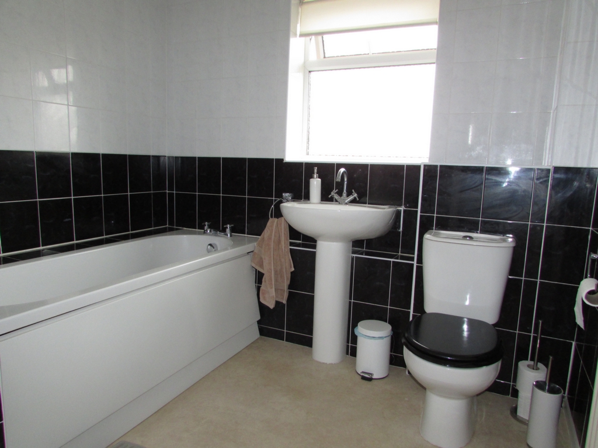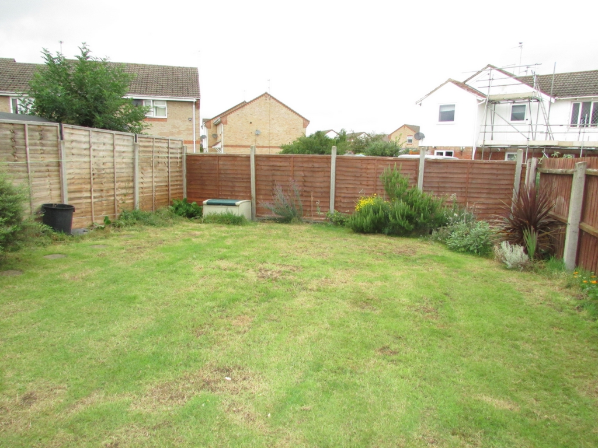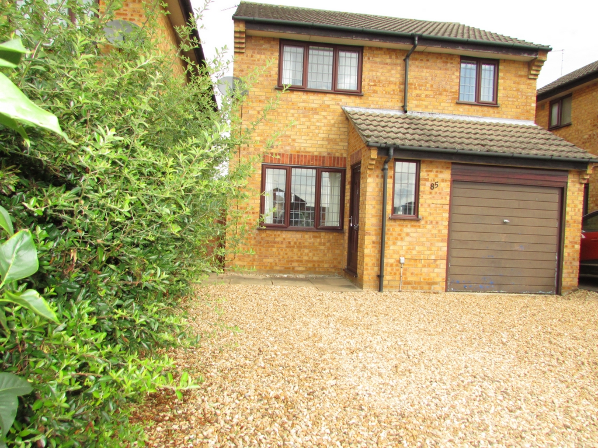Property Search
Detached family home
Three bedrooms En_Suite to master
Lounge
Kitchen diner
Gas heating & Upvc double glazing
Front & rear gardens
Ample Drive
Cul_De Sac location
Detached family home situated in sought after location of Market Deeping consist of entrance porch, lounge, kitchen diner, three bedrooms master with shower En-Suite and family bathroom. Enclosed rear garden and Ample driveway.
| Entrance porch | Textured ceiling. Leaded Upvc double glazed panel to front. Door to:
| |||
| Lounge | 14'3" x 10'9" (4.34m x 3.28m) Coved to textured ceiling. Leaded Upvc double glazed window to front. Single radiator. stairs to landing. Arch to: | |||
| Dining area | Textured ceiling. Single radiator. Arch to:
| |||
| Kitchen diner | 19'6" x 8'2" (5.94m x 2.49m) Fitted range of wall and base units, complementary work surface, range cooker, integral dishwasher, single drainer with mixer taps over. Upvc double glazed window and door to rear. | |||
| Landing | Textured ceiling. Access to loft space.
| |||
| Master bedroom | 14'5" x 8'3" (4.39m x 2.51m) Textured ceiling. Single radiator. Leaded Upvc double glazed window to rear, folding door to: | |||
| Shower En-Suite | Three-piece suite consists of shower cubicle, wash hand basin and closed coupled WC. Extractor fan.
| |||
| Bedroom two | 11'0" x 8'0" (3.35m x 2.44m) Textured ceiling. Leaded Upvc double glazed window to front. Single radiator. Built-in single & double wardrobes. | |||
| Bedroom Three | 8'1" x 8'3" (2.46m x 2.51m) Textured ceiling. Single radiator. Leaded Upvc double glazed window to front. | |||
| Bathroom | Fitted three-piece suite consist of panel bath, closed coupled WC and wash hand basin. Single radiator. Tiled walls. Obscure Upvc double glazed window to rear. Airing cupboard housing the tank. Single radiator.
| |||
| Outside | | |||
| Rear garden | Enclosed by fence, mainly laid to lawn, paved patio area. Gate to:
| |||
| Front garden | Low maintenance gravelled.
| |||
| Single garage | The garage is partially in use (stud wall) in the middle and the send part is used as a storage room.
| |||
| Parking | Ample parking. Further parking to the front of the house.
| |||
| Agent note | The garage is partially in use (stud wall) in the middle and the send part is used as a storage room.
|
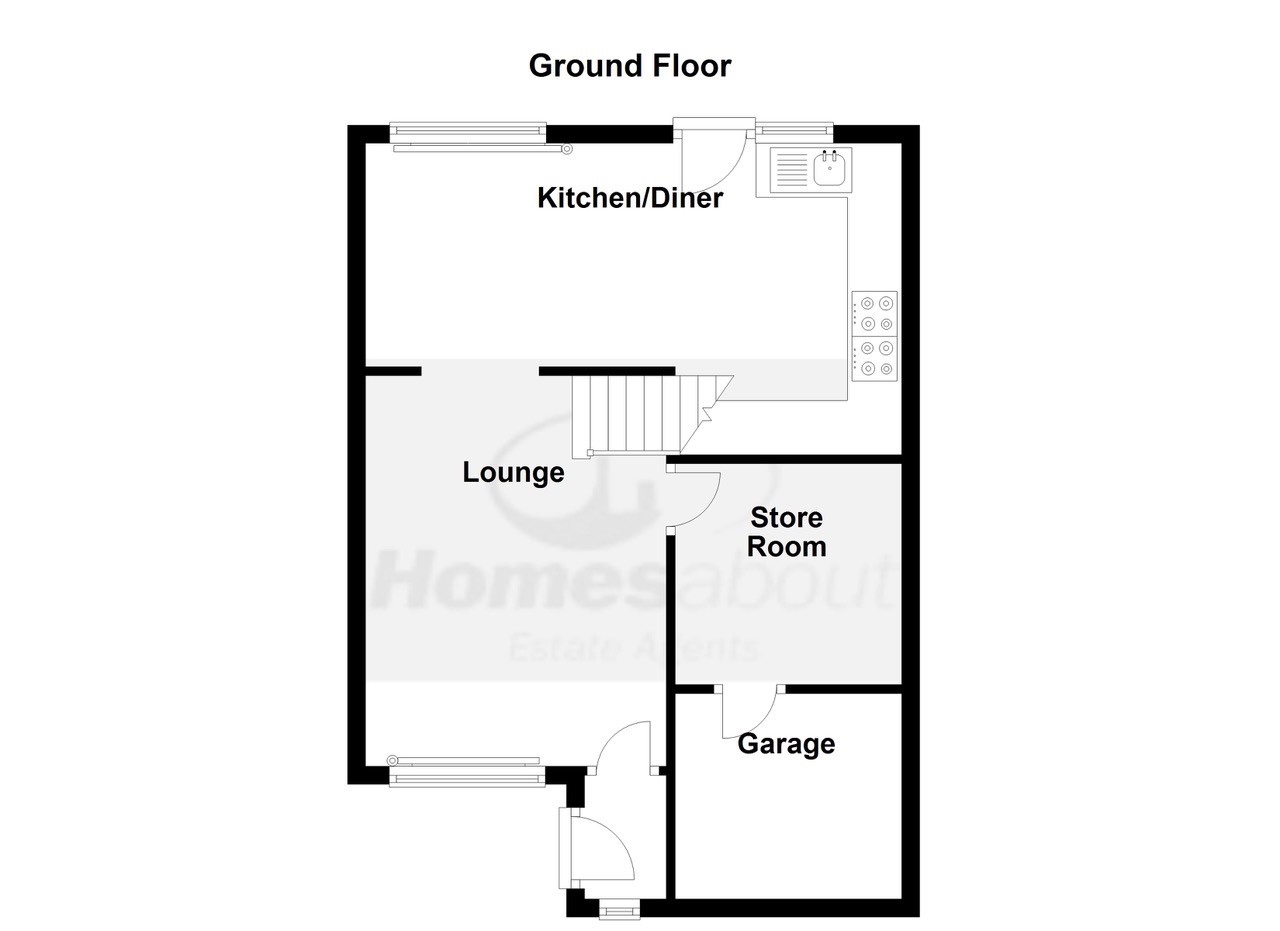
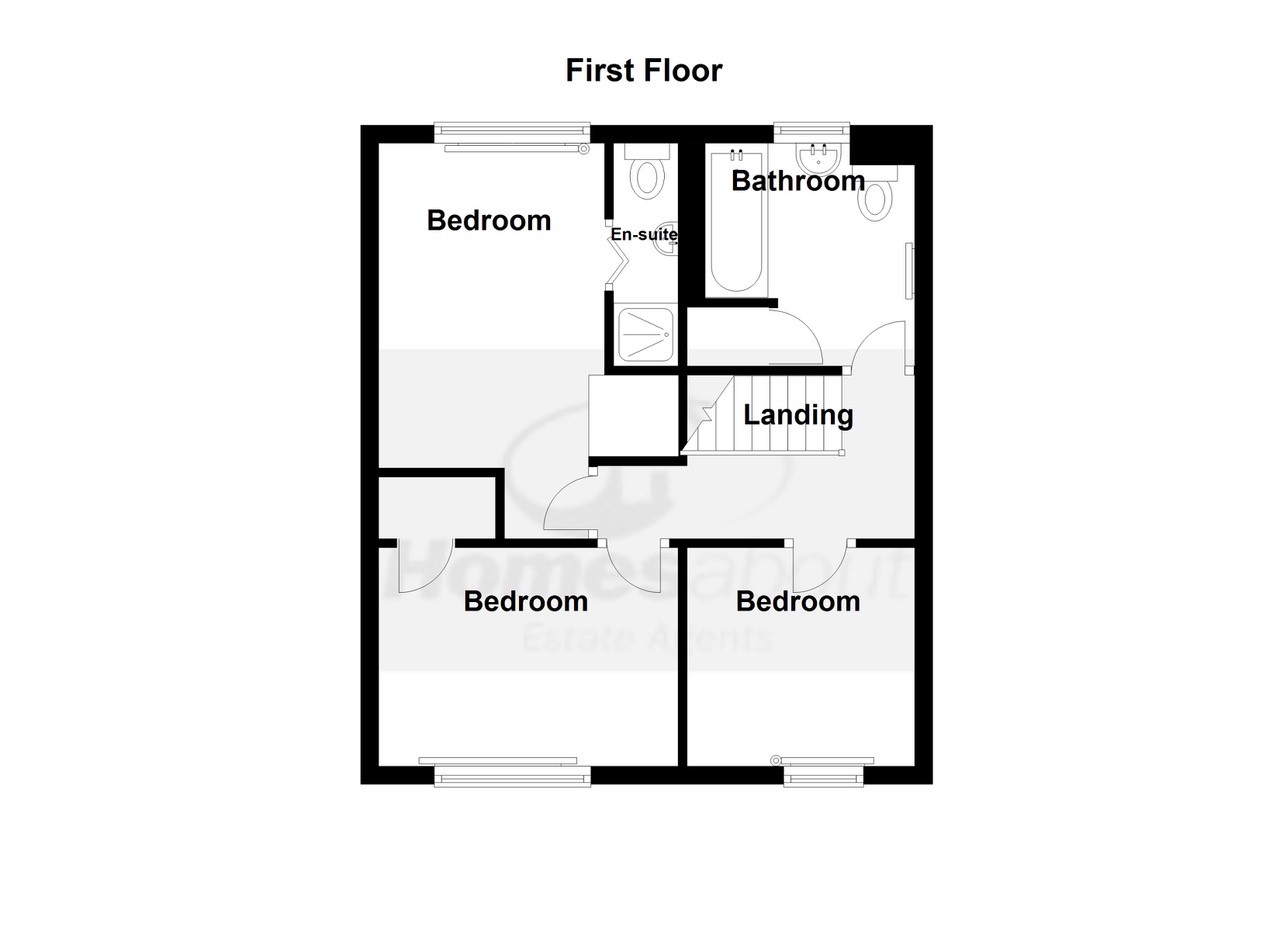
IMPORTANT NOTICE
Descriptions of the property are subjective and are used in good faith as an opinion and NOT as a statement of fact. Please make further specific enquires to ensure that our descriptions are likely to match any expectations you may have of the property. We have not tested any services, systems or appliances at this property.

