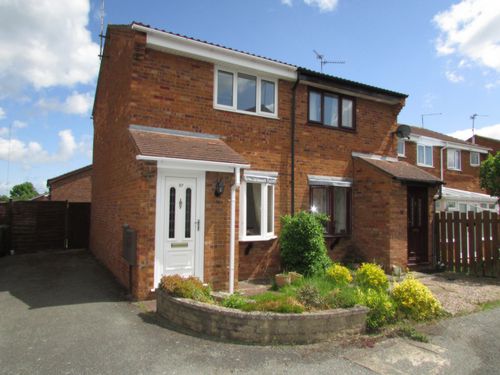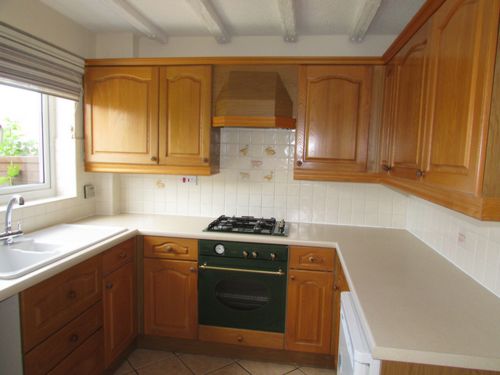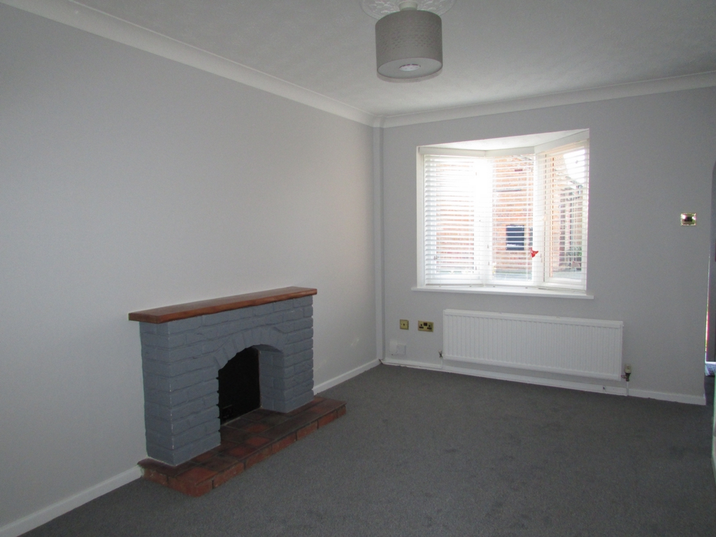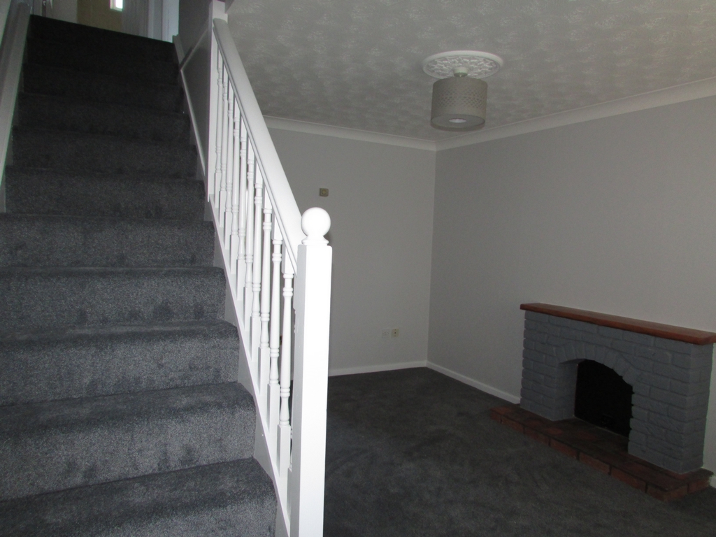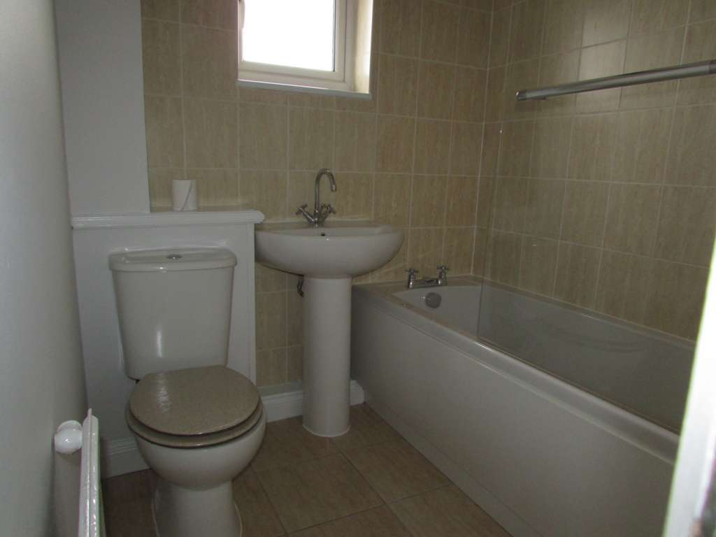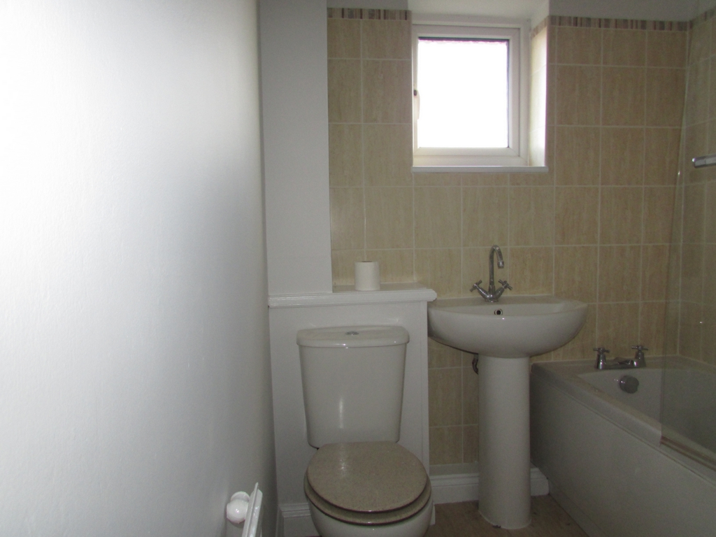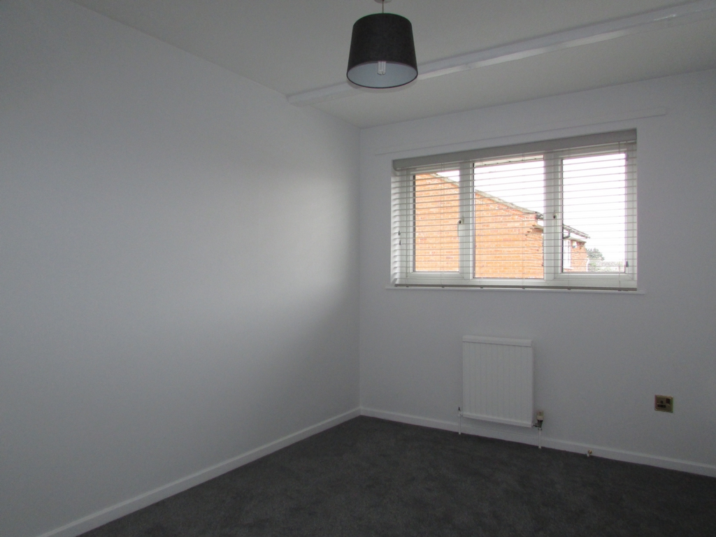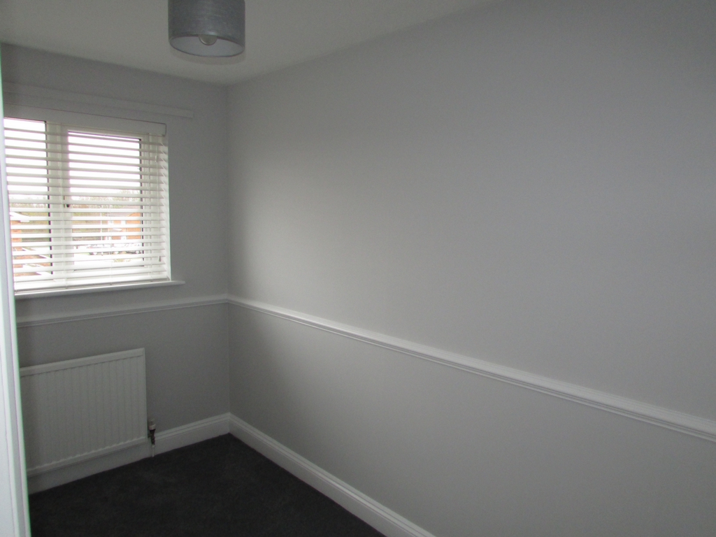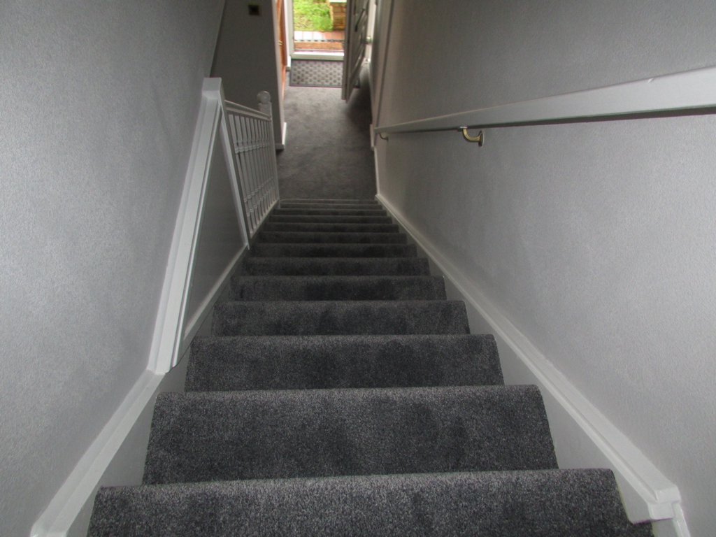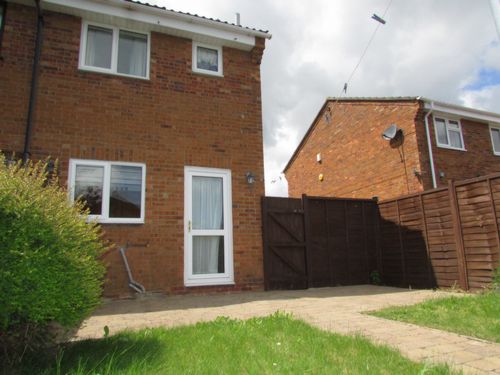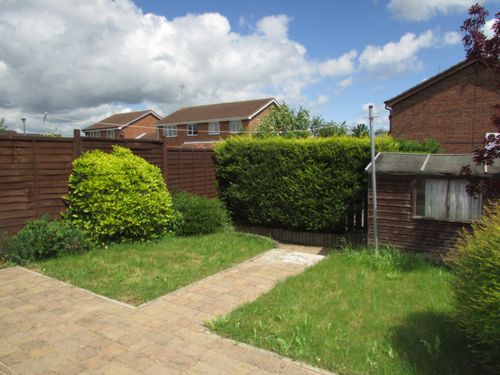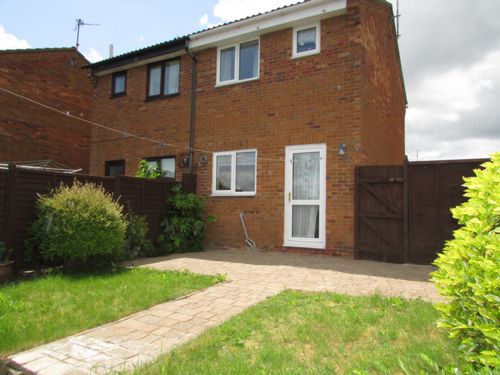Property Search
Modern Semi Detached House
Two Bedrooms
Lounge
Fitted Kitchen & Bathroom
Gas Heating & Upvc Double Glazing
Front & Rear Gardens
Ample Driveway
Cul-De-Sac Location
Viewing Recommended
Recently decorated two-bedroom property is an ideal family rental opportunity, complete with newly fitted carpets and blinds with, open-plan hall to lounge, fitted kitchen and bathroom with shower.
This semi-detached home has double glazed windows, gas central heating and an attractive rear garden. There is also parking for two cars on the side driveway.
| Entrance Porch | Storage cupboard to side. Textured ceiling. Stairs to first floor. Open plan to:
| |||
| Lounge | 13'10" x 11'8" (4.22m x 3.56m) Coved to textured ceiling. Double radiator. Feature bay Upvc double glazed window to front. Single Radiator. Wall mounted thermostat. | |||
| Kitchen | 11'7" x 8'3" (3.53m x 2.51m) Fitted a range of wall and base units, complementary work surface over. One and quarter drainer with mixer tap, tiled splashbacks. Telephone point. Four ring gas hob, electric oven with extractor above. Plumbing and space for washing machine. Space for fridge (Fridge will be remaining as a gift, Land Lord will not be responsible for any repairs in the event of) integral dishwasher (The dishwasher is not functional and will not be replaced or able to be used) Upvc double glazed window and door to rear. | |||
| First Floor | Textured ceiling. Airing cupboard housing hot tank. Access to loft space.
| |||
| Bedroom One | 11'5" x 8'4" (3.48m x 2.54m) Decorative beams to ceiling. Single radiator. Upvc double glazed window to front. Built-in single wardrobe and over stairs storage. | |||
| Bedroom Two | 10'9" x 5'5" (3.28m x 1.65m) Textured ceiling. Single radiator. Dado rail. Upvc double glazed window to rear. | |||
| Bathroom | Re-Fitted three piece comprising of panelled bath with wall mounted power shower and shower screen. Tiled splashbacks. Single radiator. Beams to ceiling. Obscure Upvc double glazed window to rear.
| |||
| Outside | | |||
| Rear Garden | Enclosed by fence, laid to laid, bloc paved patio area. Timber shed. Gate to:
| |||
| Driveway | Ample parking. | |||
| Front Garden | Brick built planter with shrubs. Small laid to lawn area.
| |||
| Agent Notes | NO FEES TO PAY |
IMPORTANT NOTICE
Descriptions of the property are subjective and are used in good faith as an opinion and NOT as a statement of fact. Please make further specific enquires to ensure that our descriptions are likely to match any expectations you may have of the property. We have not tested any services, systems or appliances at this property.

