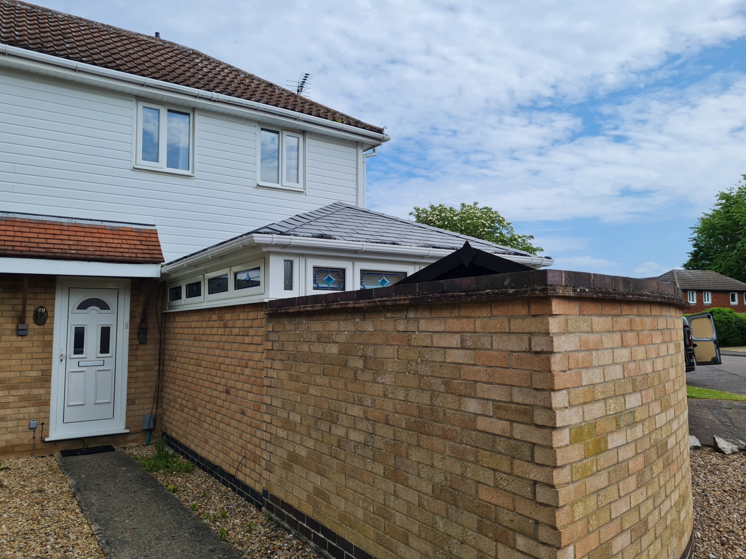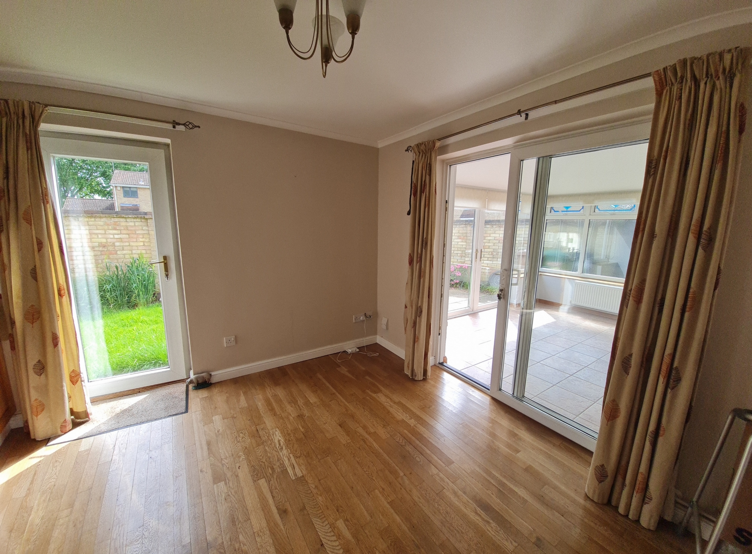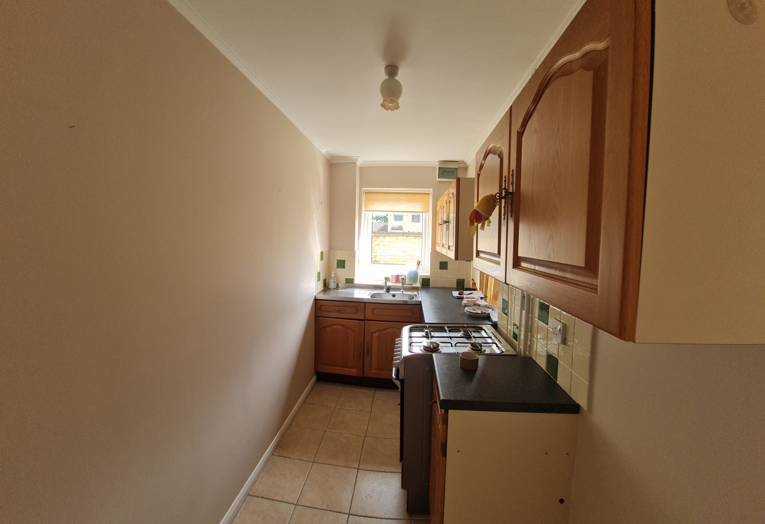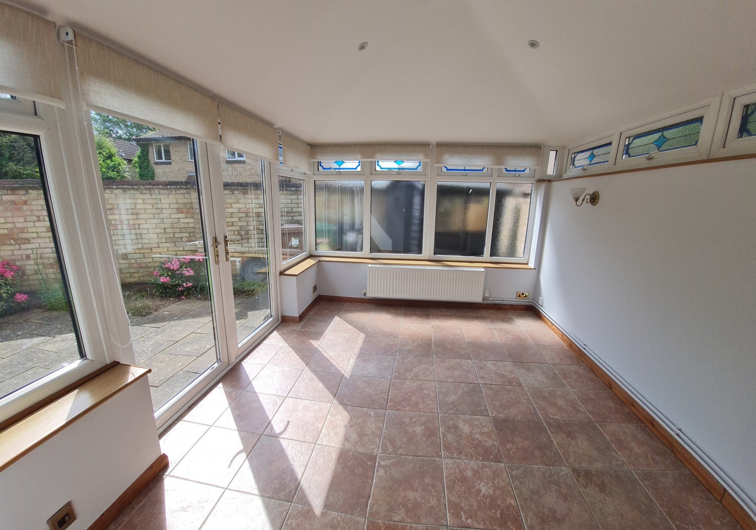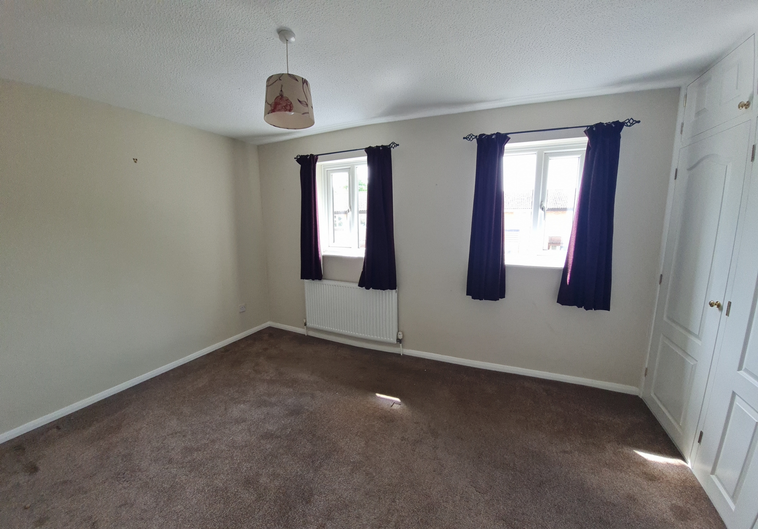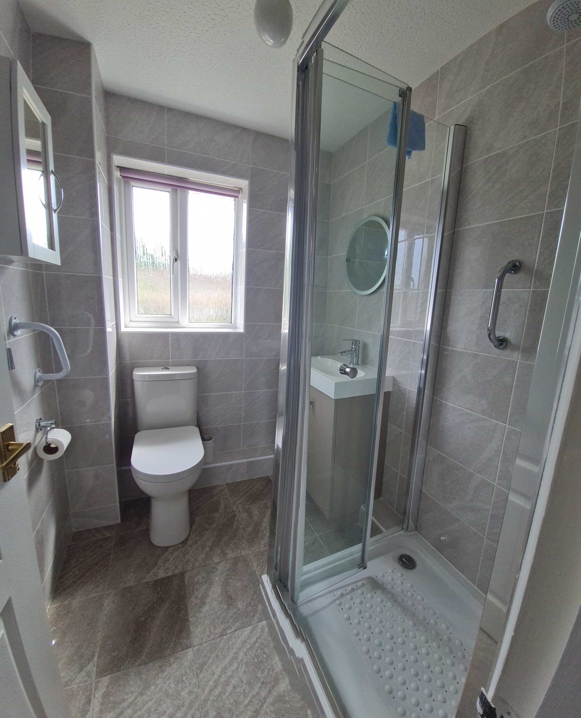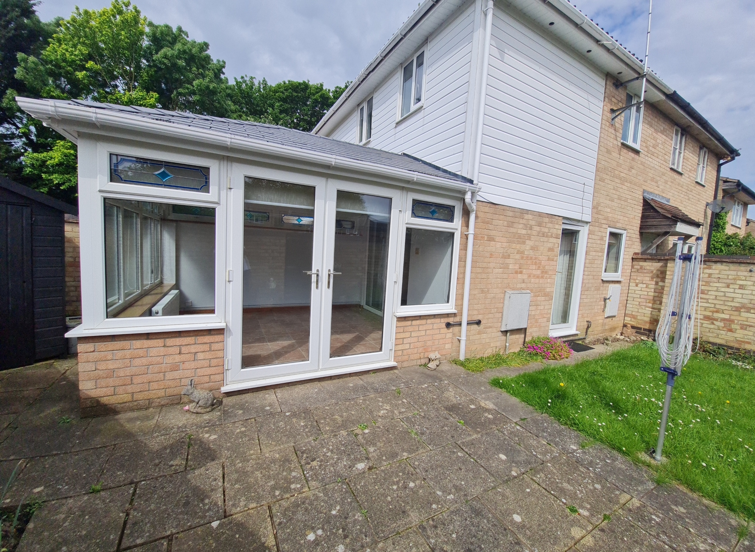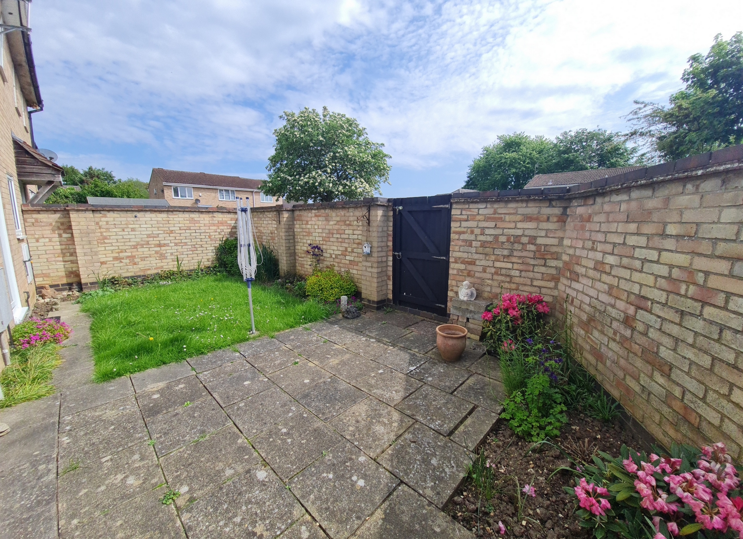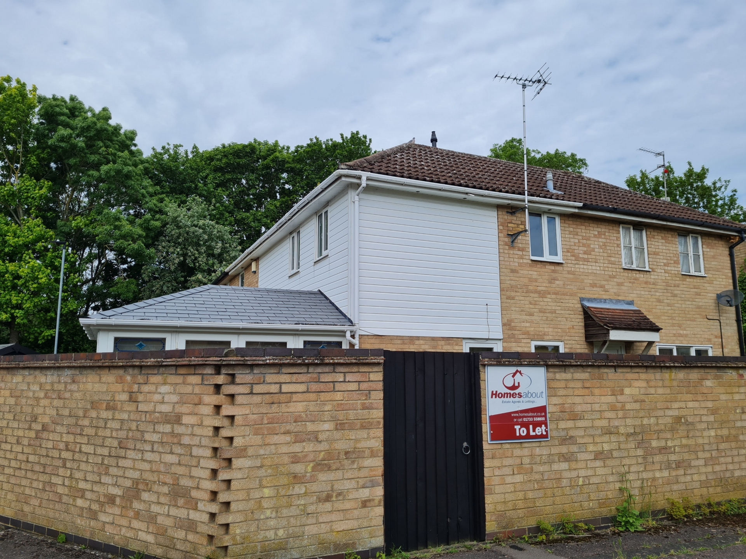Property Search
End of terrace home
One bedroom
Lounge
Conservatory
Fitted kitchen
Shower room
Upvc double glazing
Gas heating
Rear garden
Parking space opp N;52
Very well presented one bedroom end of terrace home situated within easy walk to Ferry Meadows Country Park and amenities. Consist of, entrance hall, lounge, fitted kitchen, conservatory, main bedroom and re-fitted shower-room. The end terrace benefits from gas heating and UPVC double glazing. Parking bay is infront of the house N:52. Cul-De-Sac location. Virtual tour DVD can be viewed on our website www.homesabout.co.uk.
| Entrance hall | Textured ceiling. Double radiator. Tiled flooring, stairs to landing. Door to:
| |||
| Lounge | 11'9" x 9'9" (3.58m x 2.97m) Coved to smooth ceiling. UPVC double glazed door to side leads to garden. Serving hatch to kitchen and sliding door to conservatory. | |||
| Kitchen | 11'9" x 4'9" (3.58m x 1.45m) Wall and base units, complementary work surface. Gas hob and electric oven. Single stainless-steel drainer hot and cold taps. Plumbing and space for washing machine. UPVC double glazed window to side. | |||
| Conservatory | 11'3" x 9'0" (3.43m x 2.74m) Brick built and UPVC double glazed construction. Openers to all aspects with Blinds and French double doors to side leads to garden. Tiled flooring | |||
| Landing | | |||
| Bedroom | 11'9" x 9'3" (3.58m x 2.82m) Textured ceiling. Two UPVC double glazed windows to front. Telephone and television points. Single radiator. Built-in single and double wardrobes with shelves. | |||
| Shower/room | Re-fitted three piece consists of shower cubicle, vanity unit and closed coupled WC. Tiled floor to ceiling. Heated towel rail. Obscure UPVC double glazed window to side.
| |||
| Outide | | |||
| Rear garden | Enclosed by brick corner wall, mainly laid to lawn with shrubs. Paved patio area, outside tap and gate to front.
| |||
| Parking | Driveway for two cars.
|
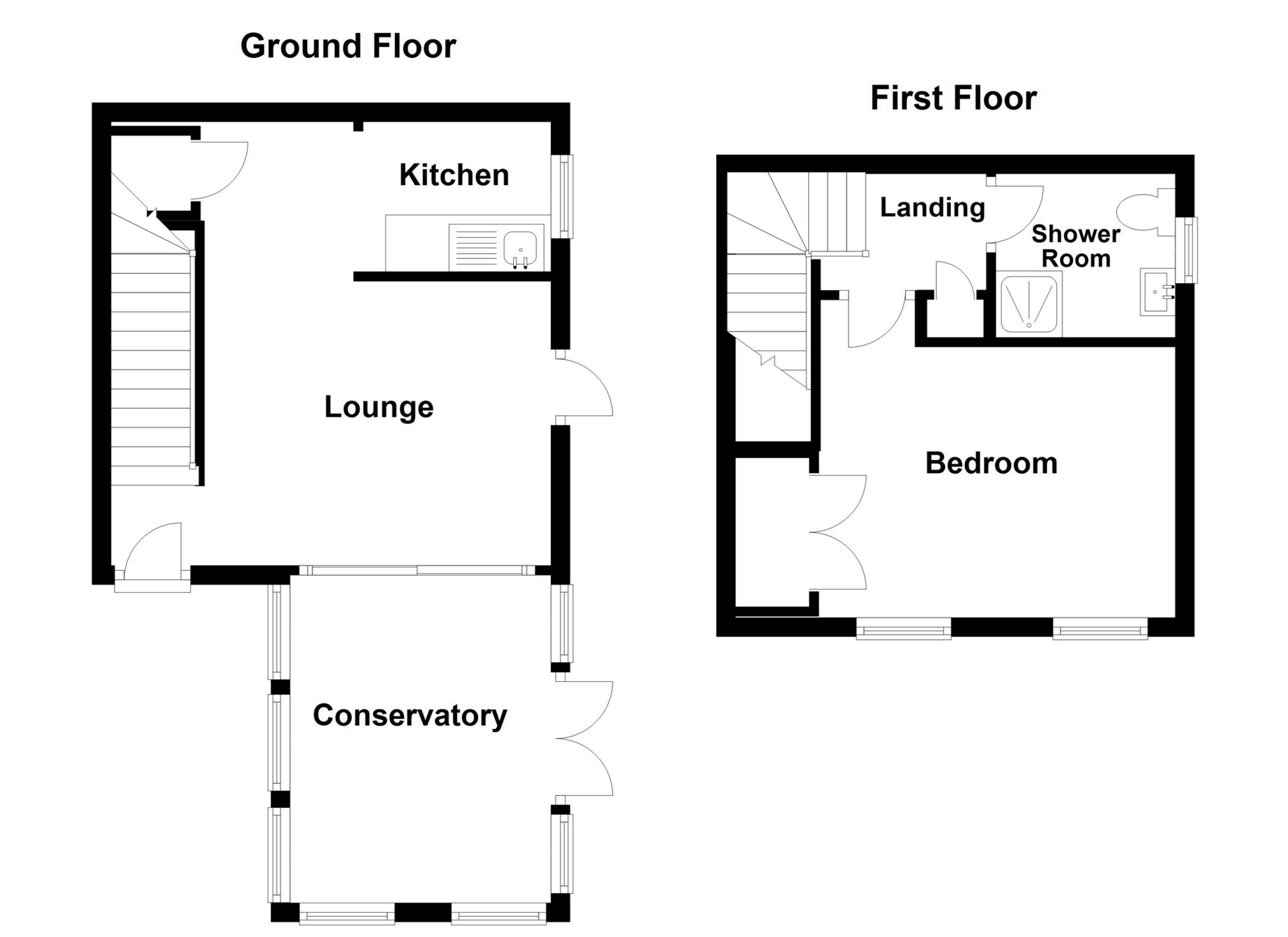
IMPORTANT NOTICE
Descriptions of the property are subjective and are used in good faith as an opinion and NOT as a statement of fact. Please make further specific enquires to ensure that our descriptions are likely to match any expectations you may have of the property. We have not tested any services, systems or appliances at this property.

