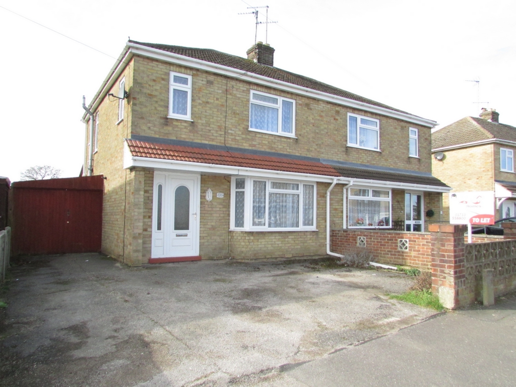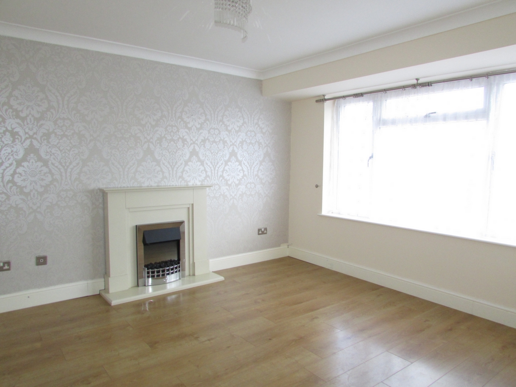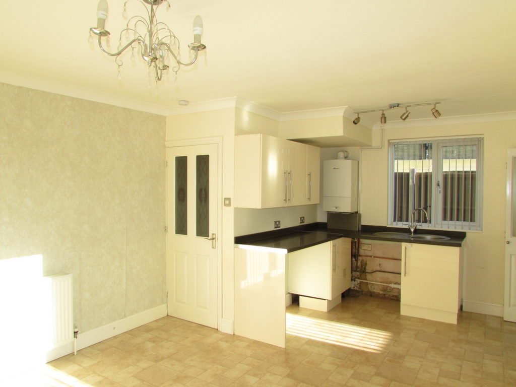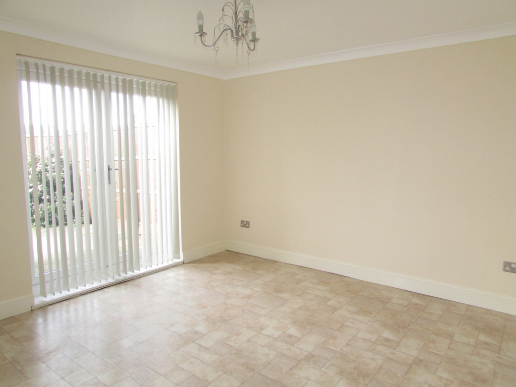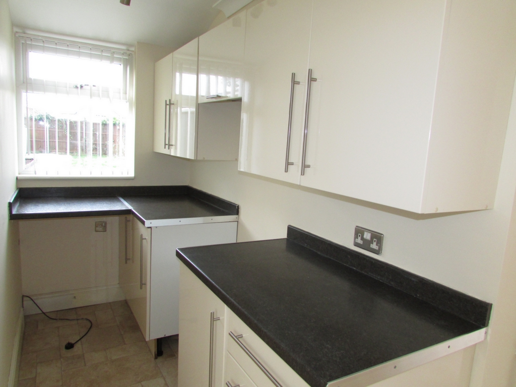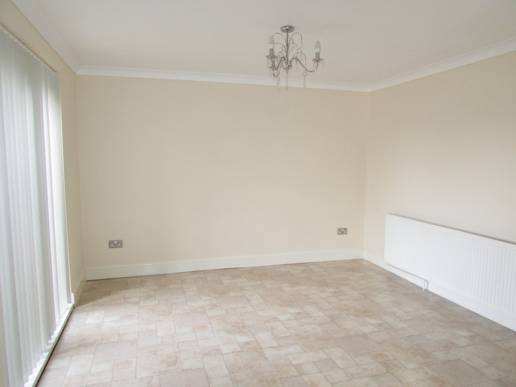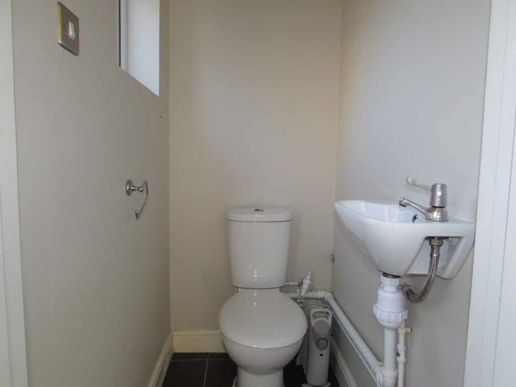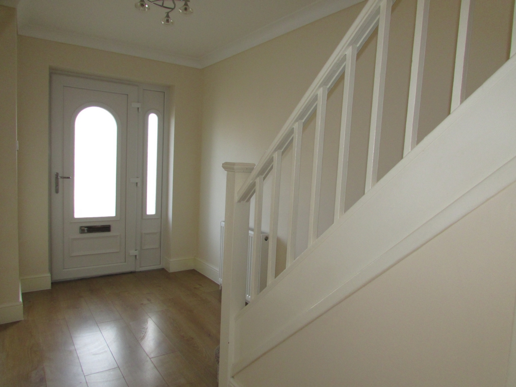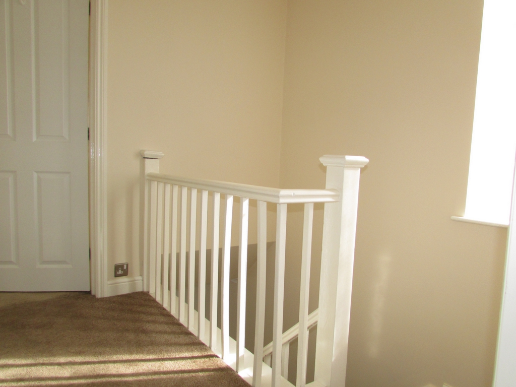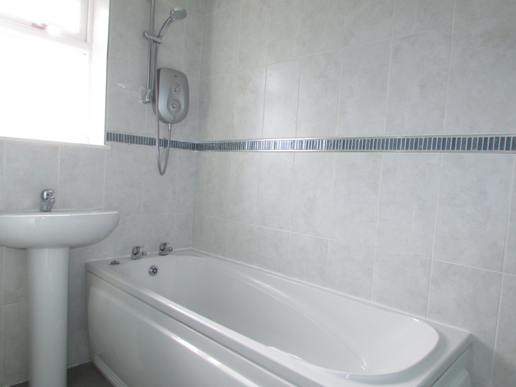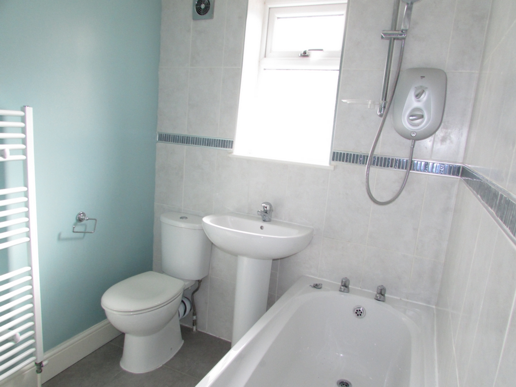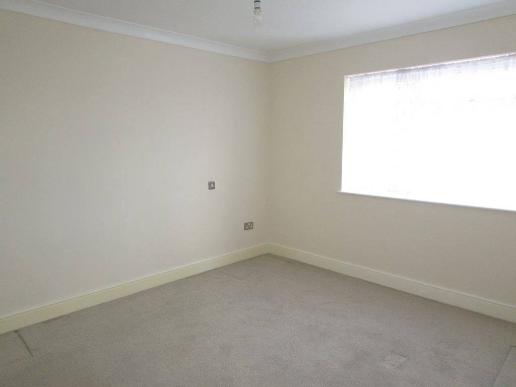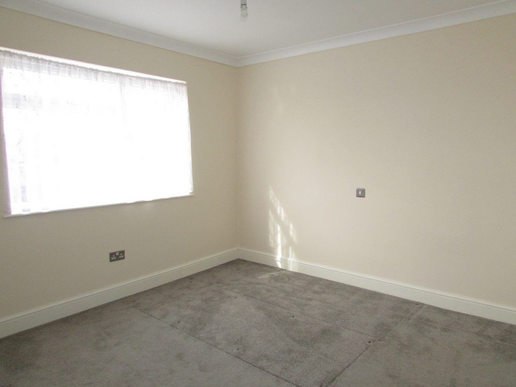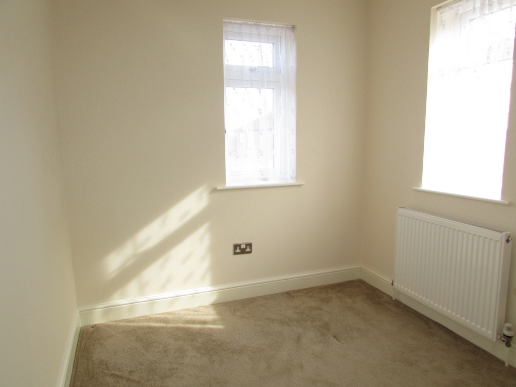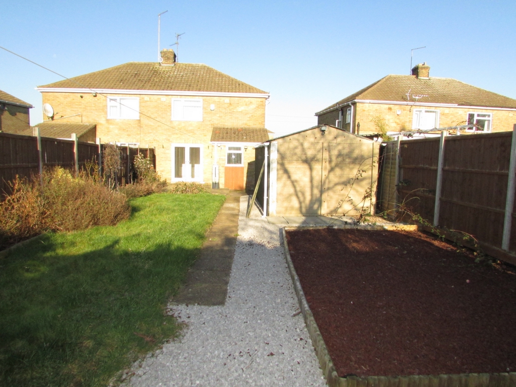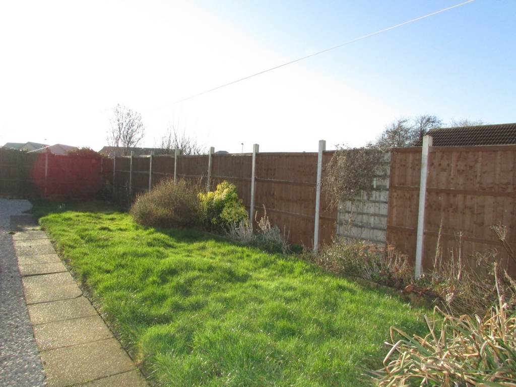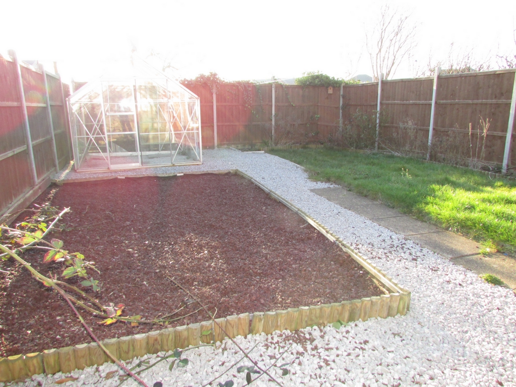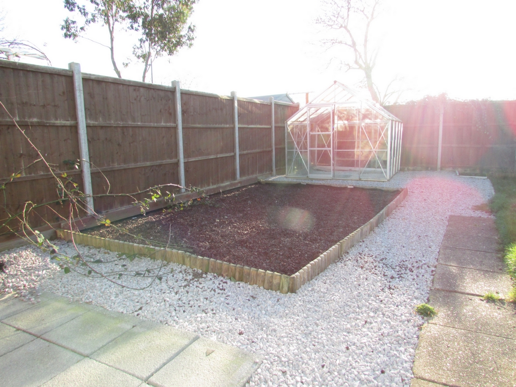Property Search
Established semi-detached family home
Three bedrooms
Fitted kitchen diner
Utility area & cloakroom
Lounge
Family bathroom
Upvc double glazing & Gas heating
Enclosed rear garden
Ample drive & single garage
Established semi-detached family home situated in a sought-after location in Stanground comprises of entrance hall, lounge, fitted kitchen diner, utility area and cloakroom to the ground floor, three bedrooms and family bathroom to first floor. The property benefits from gas heating and Upvc double glazing. Enclosed rear garden, ample parking and single garage.
| Entrance hall | Laminate flooring. Double radiator. | |||
| Lounge | 12'5" x 11'10" (3.78m x 3.61m) | |||
| Kitchen/diner | | |||
| Dining area | 11'10" x 11'10" (3.61m x 3.61m) | |||
| Kitchen area | 8'7" x 6'9" (2.62m x 2.06m) | |||
| Utility area | 8'7" x 4'4" (2.62m x 1.32m) | |||
| Cloakroom | | |||
| Landing | | |||
| Master bedroom | 12'5" x 11'1" (3.78m x 3.38m) | |||
| Bedroom two | 11'1" x 10'5" (3.38m x 3.18m) | |||
| Bedroom three | 9'4" x 7'4" (2.84m x 2.24m) | |||
| Family bathroom | Consist of panelled bath, has a wall mounted electric shower, closed coupled WC and wash basin. Heated towel rail. Obscure Upvc double glazed window to side aspect. | |||
| Outside | | |||
| Rear garden | Mature rear garden, mainly laid to lawn, paved patio area, green house, vegetable patch. Access gate to: | |||
| Driveway & garage | Ample parking. Single garage. | |||
| Agent notes & fees | As part of our application process, fees are payable for referencing, tenancy agreement administration and an inventory report, these will be charged in addition to the Rent and Deposit that must be paid before the tenancy starts.
Please contact Homesabout Lettings Ltd for full details of the fees payable before you arrange to view this property.
Our team will be happy to provide you with an explanation of how these fees are calculated.
Please note that the referencing fees are charged per applicant and should a Guarantor be required, then additional referencing fees will apply.
|
IMPORTANT NOTICE
Descriptions of the property are subjective and are used in good faith as an opinion and NOT as a statement of fact. Please make further specific enquires to ensure that our descriptions are likely to match any expectations you may have of the property. We have not tested any services, systems or appliances at this property.

